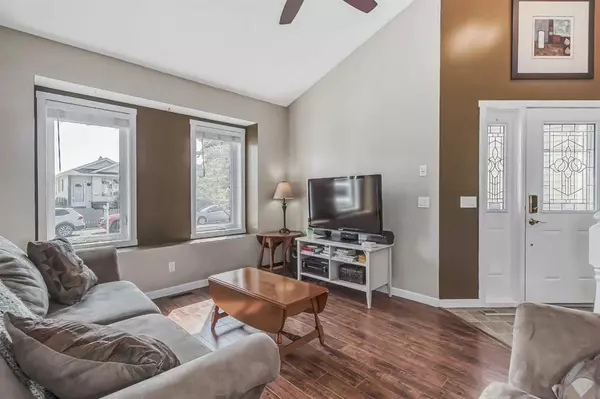For more information regarding the value of a property, please contact us for a free consultation.
19 Erin Grove PL SE Calgary, AB T2B 3A5
Want to know what your home might be worth? Contact us for a FREE valuation!

Our team is ready to help you sell your home for the highest possible price ASAP
Key Details
Sold Price $465,000
Property Type Single Family Home
Sub Type Detached
Listing Status Sold
Purchase Type For Sale
Square Footage 816 sqft
Price per Sqft $569
Subdivision Erin Woods
MLS® Listing ID A2076532
Sold Date 09/08/23
Style 3 Level Split
Bedrooms 3
Full Baths 2
Originating Board Calgary
Year Built 1988
Annual Tax Amount $2,273
Tax Year 2023
Lot Size 2,766 Sqft
Acres 0.06
Property Description
A well-maintained, detached property in a cul-de-sac. Close to schools, parks, transit, and shopping. With a total of 1275 SQ.FT. of living space, 3 BEDROOMS and 2 BATHROOMS. A private maintenance-free backyard with beautiful cobblestone paving, and a DOUBLE DETACHED GARGAGE.
••• This home shows pride of ownership in every single detail: roof replaced 2 years ago with weather resilient shingles. Higher efficiency water tank installed 2 years ago. Higher efficiency furnace installed 8 years ago. Triple-paned windows on the main levels and double-paned basement windows installed 4 years ago. There's a newer front door, and there are storm doors on the front and side door. Included in the sale is the water softener and water filtration system at the kitchen sink. There are classic faux-wood blinds, and black door-hardware, plus LED light fixtures throughout. Laminate flooring runs through the living room, family room, bedrooms, and hallway. Both the bathrooms have been recently renovated and feature spacious vanities with drawers and shower panel systems in the tub or shower.
••• Entering the property, you are greeted with a vaulted ceiling in the entry and living room which are on the main level. The kitchen is located on the upper level and is modern with a deep double-basin silgranit sink, and pull out spray faucet. There are newer appliances: the dishwasher (2 years ago), the electric range (2023). And there is spacious pantry closet. The dining room overlooks the living room and is light and bright, and there is a side door leading down to the backyard. From there the hallway leads to the large primary bedroom featuring a walk-in closet and a stylish cheater en suite. Also on the upper floor is the 2nd bedroom, and a linen closet. On the lower level, there is a spacious family room with gas fireplace with stone surround. A large bedroom with walk-in closet, and bathroom with oversized shower. Also located on this floor is the laundry/storage/mechanical room, with stacked washer and dryer, and large freezer chest. Plus, there is also a large under-stairs crawl space for storage.
••• At the front of the property you will find a perfectly pruned crab apple tree and luscious lawn and a lovely porch area to sit and enjoy it. This property is perfect for those looking to just move-in and put your feet up. Make this your right move!
Location
Province AB
County Calgary
Area Cal Zone E
Zoning R-C2
Direction SE
Rooms
Other Rooms 1
Basement Finished, Full
Interior
Interior Features Ceiling Fan(s), Pantry, Vinyl Windows
Heating Forced Air, Natural Gas
Cooling None
Flooring Laminate, Linoleum, Vinyl Plank
Fireplaces Number 1
Fireplaces Type Basement, Gas
Appliance Dishwasher, Dryer, Electric Range, Freezer, Microwave Hood Fan, Refrigerator, Washer
Laundry Lower Level
Exterior
Parking Features Double Garage Detached
Garage Spaces 2.0
Garage Description Double Garage Detached
Fence Fenced
Community Features Playground, Schools Nearby, Shopping Nearby
Roof Type Asphalt Shingle
Porch Front Porch, Patio
Lot Frontage 25.59
Total Parking Spaces 2
Building
Lot Description Back Lane, Back Yard, Cul-De-Sac, Fruit Trees/Shrub(s), Front Yard, Low Maintenance Landscape, Landscaped, Private
Foundation Poured Concrete
Architectural Style 3 Level Split
Level or Stories 3 Level Split
Structure Type Vinyl Siding,Wood Frame
Others
Restrictions None Known
Tax ID 82922464
Ownership Private
Read Less



