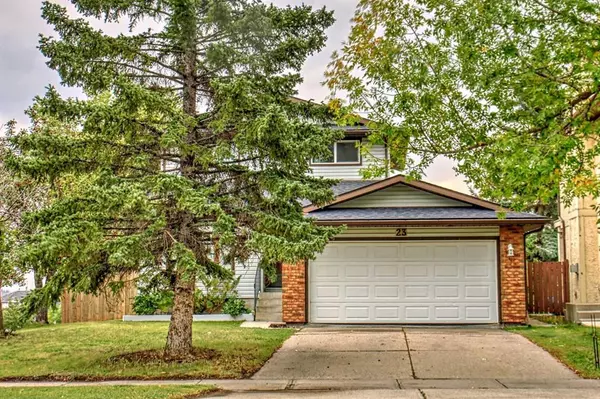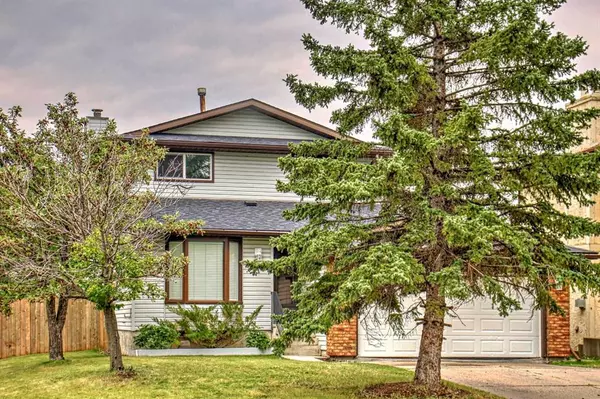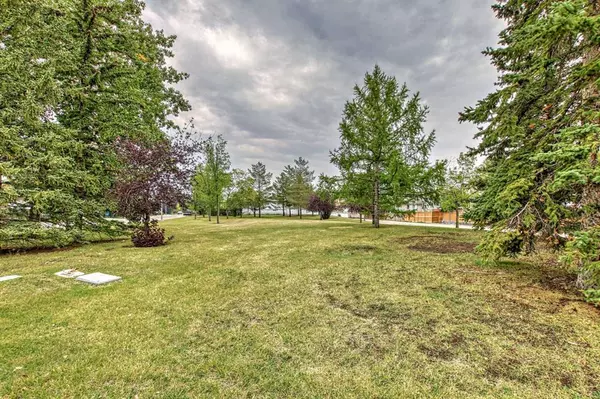For more information regarding the value of a property, please contact us for a free consultation.
23 Millbank DR SW Calgary, AB T2Y 2B5
Want to know what your home might be worth? Contact us for a FREE valuation!

Our team is ready to help you sell your home for the highest possible price ASAP
Key Details
Sold Price $540,250
Property Type Single Family Home
Sub Type Detached
Listing Status Sold
Purchase Type For Sale
Square Footage 1,438 sqft
Price per Sqft $375
Subdivision Millrise
MLS® Listing ID A2077696
Sold Date 09/08/23
Style 2 Storey
Bedrooms 3
Full Baths 2
Half Baths 1
Originating Board Calgary
Year Built 1983
Annual Tax Amount $3,115
Tax Year 2023
Lot Size 5,704 Sqft
Acres 0.13
Property Description
Situated within the serene Millrise community, this delightful 2-story corner lot detached house beckons you to a cozy retreat. The backdrop of lush greenery provides a soothing sanctuary right in your own backyard.
Step inside to discover a fresh start. The home has been adorned with new paint. Soft, new carpeting graces the floors, adding extra comfort to your living space.
The kitchen is equipped with a brand-new fridge, stove, and microwave ready to assist you in whipping up your culinary creations.
The roof was thoughtfully replaced in 2020, ensuring your peace of mind for the years ahead.
Envision embracing the simple joys of life on your expansive deck. With the natural green vista as your backdrop, you'll have your own personal haven.
Don't miss out on the chance to call this corner lot home. Reach out today to schedule a showing!
Location
Province AB
County Calgary
Area Cal Zone S
Zoning R-C1
Direction NW
Rooms
Other Rooms 1
Basement Full, Partially Finished
Interior
Interior Features See Remarks
Heating Forced Air
Cooling Other
Flooring Carpet, Hardwood
Fireplaces Number 1
Fireplaces Type Gas
Appliance Dishwasher, Dryer, Electric Stove, Microwave, Oven, Range Hood, Refrigerator, Washer
Laundry Lower Level
Exterior
Parking Features Double Garage Attached
Garage Spaces 2.0
Garage Description Double Garage Attached
Fence Fenced
Community Features Park, Playground, Schools Nearby, Shopping Nearby, Sidewalks
Roof Type Asphalt Shingle
Porch Patio
Lot Frontage 48.13
Exposure SE
Total Parking Spaces 4
Building
Lot Description Back Lane, Backs on to Park/Green Space, Corner Lot
Foundation Poured Concrete
Architectural Style 2 Storey
Level or Stories Two
Structure Type Vinyl Siding,Wood Frame
Others
Restrictions None Known
Tax ID 82939256
Ownership Private
Read Less



