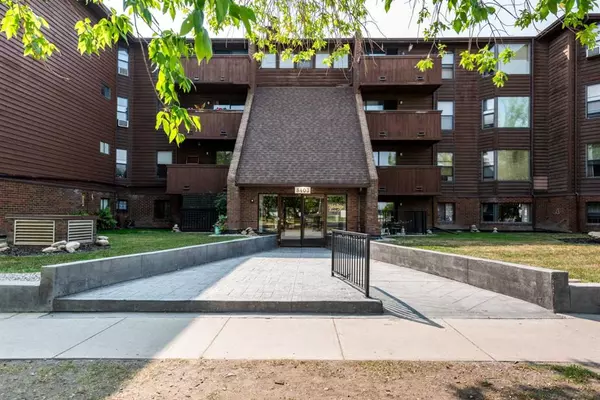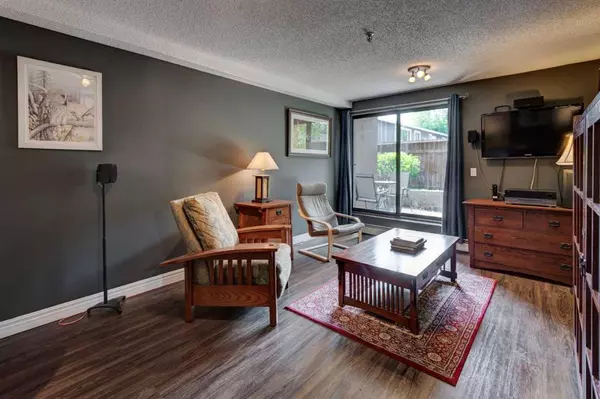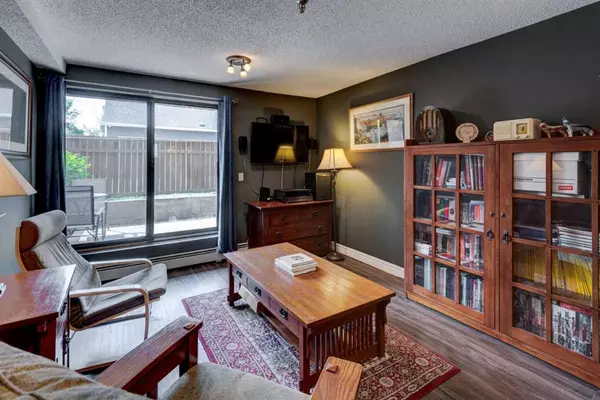For more information regarding the value of a property, please contact us for a free consultation.
8403 Fairmount DR SE #103 Calgary, AB T2H0Y9
Want to know what your home might be worth? Contact us for a FREE valuation!

Our team is ready to help you sell your home for the highest possible price ASAP
Key Details
Sold Price $191,000
Property Type Condo
Sub Type Apartment
Listing Status Sold
Purchase Type For Sale
Square Footage 742 sqft
Price per Sqft $257
Subdivision Acadia
MLS® Listing ID A2074396
Sold Date 09/08/23
Style Apartment
Bedrooms 2
Full Baths 1
Condo Fees $561/mo
Originating Board Calgary
Year Built 1983
Annual Tax Amount $742
Tax Year 2023
Property Description
Inside a fabulous adult, 18+ building find this updated 2 bedroom unit with west facing patio in excellent central location with quick access to major routes! Stunning upgrades include vinyl plank flooring in bedrooms & living room, modern light switches & plugs, white baseboards, trim & interior doors & dramatic gray wall colors! Enter the unit into the designated entryway with a nice sized coat closet with double mirrored sliding doors. Tucked to the right is the upgraded bathroom featuring modern taps, a deep sink & dual option showerhead in the tub/shower combo which is tiled to the ceiling. Bright funky track lighting, brushed nickel double towel rack & extra medicine cabinet too. Heat lamp & fan timer are amazing! The tiled floor spans from here, through the large storage closet, the entrance & all the way through the kitchen for easy cleaning. The master bedroom is spacious and will fit your king sized bedroom set. Three large windows lets in the natural light & there is a nice sized closet too with two white trimmed mirrored doors. The second bedroom also a decent size with a big window, nice closet with modern door & easily used for a home office or flex room. The living room offers two sets of ceiling lights plus the patio door which keeps this main floor unit bright & well lit. The kitchen is great with lots of cupboards & counter space, dual sinks + an extra corner storage shelf. There is a microwave/hoodfan to maximize space. Check out the pull out trays under the sink & the spice rack tray in the drawer, both so functional! Also tiled backsplash & under cabinet lighting! The dining room showcases extra built-in cabinetry with above cabinet lighting & under cabinet lighting. Also included is the apartment sized freezer perfectly situated under the dining room wall cabinets. The dining room still offers plenty of space for your table & chairs. The patio is wonderful to sit quietly, relax & enjoy the evening sun with a sense of privacy with trees & a nice tall solid wood fence. Head upstairs to the 3rd level for the keycard laundry room, great to get all your wash done easily & affordably. As the weather changes, you will be thrilled with the parking stall located in the underground parkade. Additionally there is a storage space available with the apartment too. You may even be able to choose which storage you want! All this plus a great building with many improvements such as newer front landscaping & stamped concrete walkway that is handicap accessible; intercoms connected to cellular; resealed the building foundation; elevator maintenance & also new shingles were completed in 2022! It is quick to get to the C-train & downtown or Deerfoot/Glenmore as well. Living in Acadia also gives you access to the Recreation complex (Hockey; Curling; Courts; Hall rental & Social lounge), Tennis, Shopping, Schools & parks too! Building is also cat friendly, so bring your favorite feline friend if you wish. Possession is flexible so check this out today!
Location
Province AB
County Calgary
Area Cal Zone S
Zoning M-C2
Direction E
Interior
Interior Features Built-in Features, See Remarks
Heating Baseboard
Cooling None
Flooring Ceramic Tile, Vinyl
Appliance Dishwasher, Electric Stove, Freezer, Microwave Hood Fan, Refrigerator, Window Coverings
Laundry Laundry Room, See Remarks
Exterior
Parking Features Stall, Underground
Garage Description Stall, Underground
Community Features Park, Schools Nearby, Shopping Nearby, Tennis Court(s)
Amenities Available Coin Laundry, Elevator(s)
Roof Type Asphalt Shingle
Porch Patio
Exposure W
Total Parking Spaces 1
Building
Story 4
Architectural Style Apartment
Level or Stories Single Level Unit
Structure Type Brick,Wood Frame,Wood Siding
Others
HOA Fee Include Common Area Maintenance,Heat,Insurance,Parking,Professional Management,Reserve Fund Contributions,Sewer,Snow Removal,Trash,Water
Restrictions Adult Living
Tax ID 83041158
Ownership Private
Pets Allowed Cats OK
Read Less



