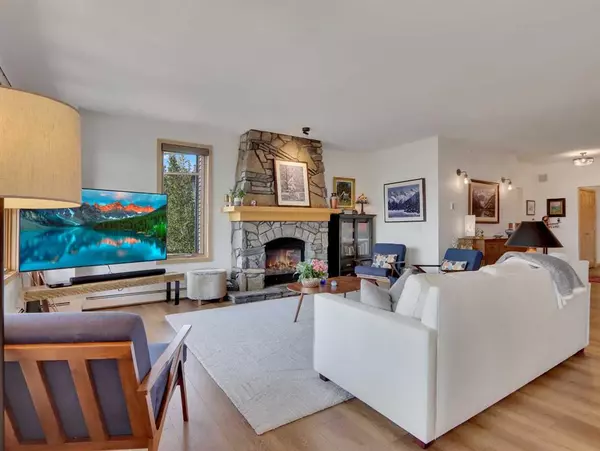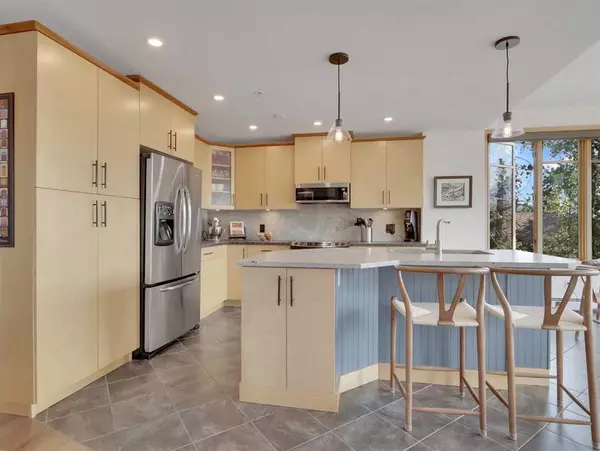For more information regarding the value of a property, please contact us for a free consultation.
140 Stonecreek RD #107 Canmore, AB T1W3J3
Want to know what your home might be worth? Contact us for a FREE valuation!

Our team is ready to help you sell your home for the highest possible price ASAP
Key Details
Sold Price $1,130,000
Property Type Condo
Sub Type Apartment
Listing Status Sold
Purchase Type For Sale
Square Footage 1,586 sqft
Price per Sqft $712
Subdivision Silvertip
MLS® Listing ID A2070242
Sold Date 09/08/23
Style Low-Rise(1-4)
Bedrooms 2
Full Baths 2
Condo Fees $930/mo
Originating Board Alberta West Realtors Association
Year Built 2004
Annual Tax Amount $3,931
Tax Year 2023
Property Description
Live the Pinnacle life in this awe inspiring unit in the highest elevation building in Canmore. A perfectly laid out 1586 square foot floorplan with stunning south and southwest views and light throughout the living space and bedrooms. Upon entry, you and your guests are drawn into the abundant living space from the welcoming entry. The living room with feature stone fireplace opens to both the dining room and the kitchen which is perfect for entertaining or for the chef in the family to prepare a delightful meal. Off the dining room that is surrounded by windows is the covered deck, a true sanctuary to take in the extraordinary mountain views. The views will welcome you to the day in the primary bedroom with walk in closet and five piece ensuite. A second bedroom, three piece bath with steam shower and the perfect den/office complete this mountain oasis. Enjoy the benefits of the Pinnacle which include two titled parking stalls, generous storage all in a fully concrete building.
Location
Province AB
County Bighorn No. 8, M.d. Of
Zoning R3
Direction S
Rooms
Other Rooms 1
Interior
Interior Features Breakfast Bar, Walk-In Closet(s)
Heating Baseboard, Hot Water
Cooling None
Flooring See Remarks, Tile, Vinyl Plank
Fireplaces Number 1
Fireplaces Type Gas
Appliance Dishwasher, Dryer, Refrigerator, Stove(s), Washer, Window Coverings
Laundry In Unit
Exterior
Parking Features Parkade
Garage Description Parkade
Community Features Golf, Playground, Sidewalks, Street Lights
Amenities Available Elevator(s)
Porch Balcony(s)
Exposure S
Total Parking Spaces 2
Building
Story 4
Foundation Poured Concrete
Architectural Style Low-Rise(1-4)
Level or Stories Single Level Unit
Structure Type Concrete
Others
HOA Fee Include Gas,Heat,Insurance,Maintenance Grounds,Professional Management,Reserve Fund Contributions,Sewer,Snow Removal,Water
Restrictions None Known
Tax ID 56488782
Ownership Private
Pets Allowed Restrictions
Read Less



