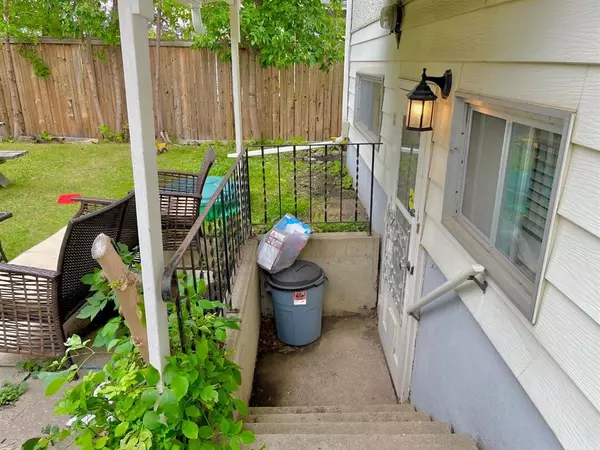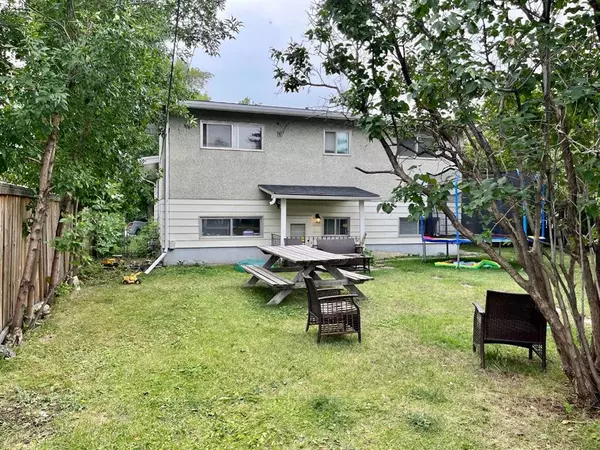For more information regarding the value of a property, please contact us for a free consultation.
2320 54 AVE SW Calgary, AB T3E 1M1
Want to know what your home might be worth? Contact us for a FREE valuation!

Our team is ready to help you sell your home for the highest possible price ASAP
Key Details
Sold Price $655,000
Property Type Single Family Home
Sub Type Detached
Listing Status Sold
Purchase Type For Sale
Square Footage 912 sqft
Price per Sqft $718
Subdivision North Glenmore Park
MLS® Listing ID A2071482
Sold Date 09/08/23
Style 3 Level Split
Bedrooms 4
Full Baths 2
Originating Board Calgary
Year Built 1959
Annual Tax Amount $3,860
Tax Year 2023
Lot Size 6,103 Sqft
Acres 0.14
Property Description
Good home in a great location. Ideal RC-2 holding property or live in. Located close to schools, shopping sports field and public transportation making it quick and easy to get to the city core. This family home features 4 bedrooms, 4 piece bath, a 3 piece bath, large kitchen plus a living room that has a fireplace. Third level has a walk out. New shingles installed in 2017.
Location
Province AB
County Calgary
Area Cal Zone W
Zoning R-C2
Direction S
Rooms
Basement Finished, Walk-Up To Grade
Interior
Interior Features See Remarks, Separate Entrance, Vaulted Ceiling(s)
Heating Forced Air
Cooling None
Flooring Carpet, Hardwood, Linoleum
Fireplaces Number 1
Fireplaces Type Wood Burning
Appliance Dishwasher, Dryer, Electric Stove, Refrigerator, Washer/Dryer, Washer/Dryer Stacked, Window Coverings
Laundry In Basement
Exterior
Parking Features Carport
Garage Description Carport
Fence Fenced
Community Features None
Roof Type Asphalt Shingle
Porch None
Lot Frontage 52.0
Total Parking Spaces 3
Building
Lot Description Back Lane
Foundation Poured Concrete
Architectural Style 3 Level Split
Level or Stories 3 Level Split
Structure Type Wood Frame
Others
Restrictions None Known
Tax ID 83241271
Ownership Private
Read Less



