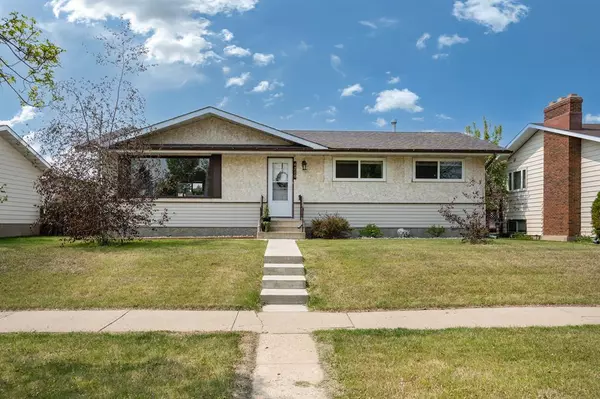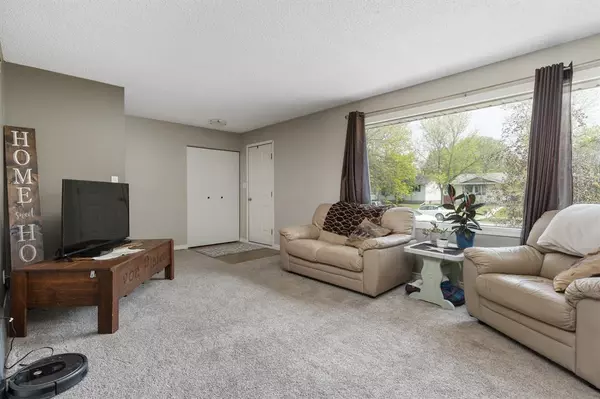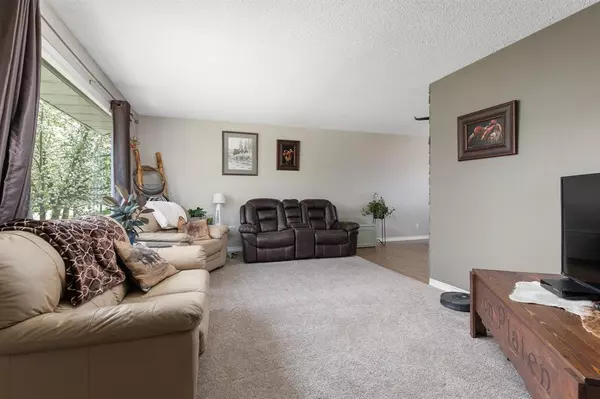For more information regarding the value of a property, please contact us for a free consultation.
4210 65 ST Camrose, AB T4V 3L4
Want to know what your home might be worth? Contact us for a FREE valuation!

Our team is ready to help you sell your home for the highest possible price ASAP
Key Details
Sold Price $287,000
Property Type Single Family Home
Sub Type Detached
Listing Status Sold
Purchase Type For Sale
Square Footage 1,144 sqft
Price per Sqft $250
Subdivision Westmount
MLS® Listing ID A2050469
Sold Date 09/08/23
Style Bungalow
Bedrooms 4
Full Baths 2
Originating Board Central Alberta
Year Built 1978
Annual Tax Amount $2,729
Tax Year 2022
Lot Size 7,500 Sqft
Acres 0.17
Lot Dimensions 50x150
Property Description
Welcome home to this well kept bungalow, boasting neutral tones and updated finishes, making it move-in ready! Clean curb appeal begins right from the street, and into the fully fenced backyard complete with an oversized single garage (that's heated too!!). Inside the home, a well sized living room offers loads of natural light... making it the perfect place to cozy into that new book! The kitchen overlooks that backyard, and is fully functional with plenty of cabinet storage and a peninsula design. Three bedrooms plus a 4-piece bathroom on the main floor make this a great family friendly home. Downstairs, you enter an entertainers dream... complete with a dry bar and pool table! The fourth bedroom is in the basement and is HUGE! A second bathroom and laundry complete the basement. This home offers fantastic storage solutions both inside the house, as well as in the shed, garage and extra parking room at the alley. It's a must see to appreciate!
Location
Province AB
County Camrose
Zoning RS
Direction E
Rooms
Basement Finished, Full
Interior
Interior Features Ceiling Fan(s), Dry Bar, Laminate Counters, Walk-In Closet(s)
Heating Forced Air
Cooling None
Flooring Carpet, Vinyl
Appliance See Remarks
Laundry In Basement
Exterior
Parking Features 220 Volt Wiring, Alley Access, Concrete Driveway, Garage Door Opener, Garage Faces Rear, Heated Garage, Oversized, Single Garage Detached
Garage Spaces 1.0
Garage Description 220 Volt Wiring, Alley Access, Concrete Driveway, Garage Door Opener, Garage Faces Rear, Heated Garage, Oversized, Single Garage Detached
Fence Fenced
Community Features Golf, Playground, Shopping Nearby
Roof Type Asphalt Shingle
Porch Patio
Lot Frontage 50.0
Total Parking Spaces 2
Building
Lot Description Back Lane, Landscaped, Rectangular Lot
Foundation Poured Concrete
Architectural Style Bungalow
Level or Stories One
Structure Type Wood Frame
Others
Restrictions None Known
Tax ID 79778254
Ownership Private
Read Less



