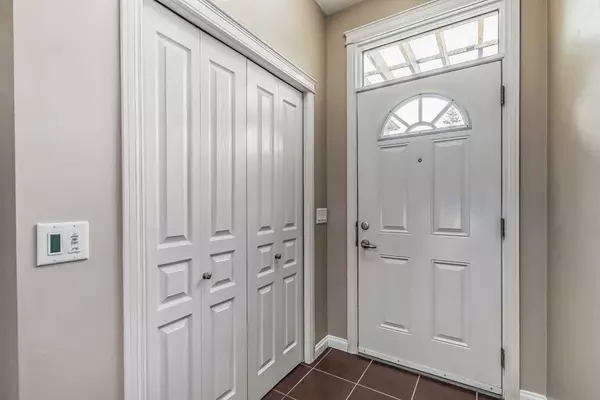For more information regarding the value of a property, please contact us for a free consultation.
402 Wentworth Villas SW Calgary, AB T3H 0K6
Want to know what your home might be worth? Contact us for a FREE valuation!

Our team is ready to help you sell your home for the highest possible price ASAP
Key Details
Sold Price $545,000
Property Type Townhouse
Sub Type Row/Townhouse
Listing Status Sold
Purchase Type For Sale
Square Footage 1,478 sqft
Price per Sqft $368
Subdivision West Springs
MLS® Listing ID A2073534
Sold Date 09/08/23
Style 2 Storey
Bedrooms 3
Full Baths 2
Half Baths 1
Condo Fees $338
Originating Board Calgary
Year Built 2008
Annual Tax Amount $2,885
Tax Year 2023
Lot Size 1,679 Sqft
Acres 0.04
Property Description
Welcome to move-in ready, END UNIT 3 bed townhome with INSULATED ATTACHED GARAGE, and outstanding location within highly desired community of West Springs. Immediately be impressed by the abundance of NATURAL LIGHT from West and South exposure in this exceptionally clean, well-maintained home. The living room is a relaxing retreat with SOARING CEILINGS, FULL WALL OF WINDOWS SPANNING TO THE CEILING, open views to the upper level and patio door leading the deck with BARBEQUE GAS LINE. The lofted kitchen overlooks the living room giving an open and airy feel while showing off your culinary prowess, this well laid out space features a peninsula style BREAKFAST BAR island for everyone to gather around, stainless steel appliances, plenty of cabinet space as well as GRANITE COUNTERTOPS. This sunshine-filled level is also home to a spacious dining room that leads out to the SECOND BALCONY for peaceful morning coffees and a convenient powder room with access to the in-suite laundry. The upper level boasts a 4-piece family bathroom and 3 SPACIOUS AND BRIGHT BEDROOMS including the MASTER SUITE with a large WALK-IN CLOSET and a PRIVATE 4-PIECE ENSUITE. Seemingly endless amounts of storage is found in the FINISHED BASEMENT. All this and an UNSURPASSABLE LOCATION within WALKING DISTANCE TO SCHOOLS, NUMEROUS PARKS AND BOTH WEST 85TH AND WEST SPRINGS VILLAGE with infinite restaurant options, boutique shopping and professional services. This fantastic home in an unbeatable location is vacant for a quick possession.
Location
Province AB
County Calgary
Area Cal Zone W
Zoning DC (pre 1P2007)
Direction E
Rooms
Other Rooms 1
Basement Finished, Full
Interior
Interior Features Granite Counters, High Ceilings
Heating Ceiling
Cooling None
Flooring Carpet, Hardwood, Tile
Appliance Dishwasher, Garage Control(s), Microwave, Refrigerator, Stove(s), Washer/Dryer, Window Coverings
Laundry In Unit
Exterior
Parking Features Single Garage Attached
Garage Spaces 1.0
Garage Description Single Garage Attached
Fence None
Community Features Schools Nearby, Shopping Nearby, Sidewalks, Street Lights, Walking/Bike Paths
Amenities Available Snow Removal, Trash
Roof Type Asphalt Shingle
Porch Balcony(s)
Lot Frontage 19.98
Exposure W
Total Parking Spaces 2
Building
Lot Description City Lot
Foundation Poured Concrete
Architectural Style 2 Storey
Level or Stories Two
Structure Type Mixed
Others
HOA Fee Include Common Area Maintenance,Insurance,Maintenance Grounds,Professional Management,Reserve Fund Contributions,Snow Removal,Trash,Water
Restrictions Board Approval
Ownership Private
Pets Allowed Restrictions, Cats OK, Dogs OK
Read Less



