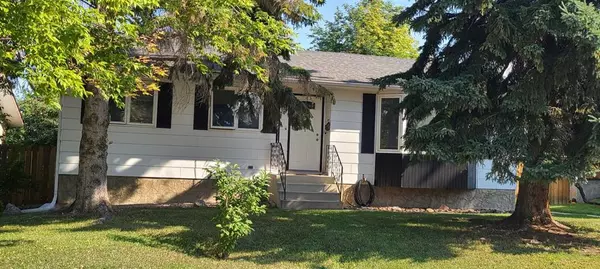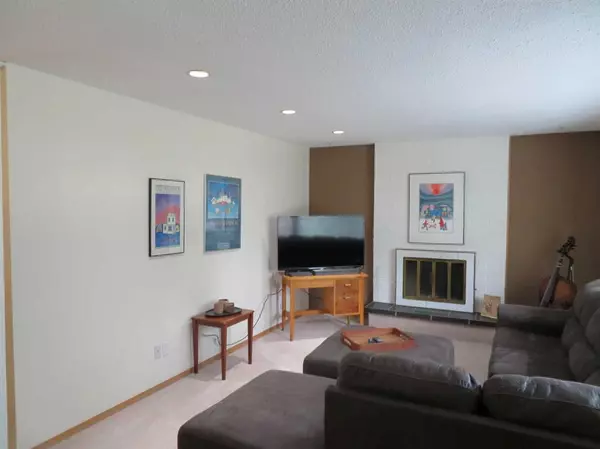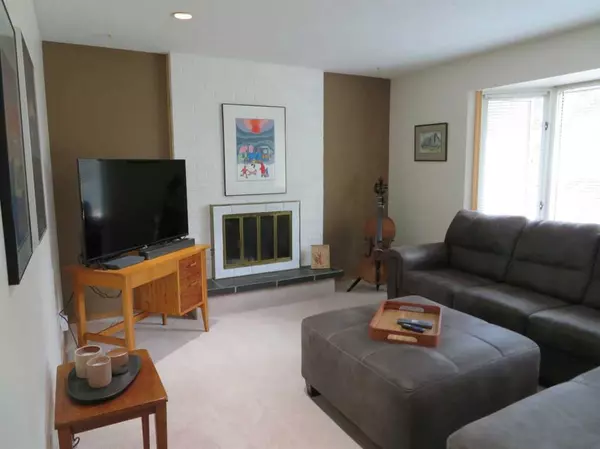For more information regarding the value of a property, please contact us for a free consultation.
24 Anders ST Red Deer, AB T4R 1B8
Want to know what your home might be worth? Contact us for a FREE valuation!

Our team is ready to help you sell your home for the highest possible price ASAP
Key Details
Sold Price $390,900
Property Type Single Family Home
Sub Type Detached
Listing Status Sold
Purchase Type For Sale
Square Footage 1,430 sqft
Price per Sqft $273
Subdivision Anders Park
MLS® Listing ID A2074377
Sold Date 09/07/23
Style Bungalow
Bedrooms 5
Full Baths 2
Originating Board Central Alberta
Year Built 1975
Annual Tax Amount $3,230
Tax Year 2023
Lot Size 6,528 Sqft
Acres 0.15
Property Description
Check out this wonderful bungalow in Anders. Great opportunity to live up with legal suite in basement. Or maybe you want the whole house to yourself the choice is yours. Entering the home you see the spacious main floor reach out to you with a large livingroom kitchen with island and tons of cabinet space and gorgeous atruim that leads you to very private backyard and deck. The atruim is a very nice sized room that can be used for any number of living choices. Primary bedroom has 2pce powder bath with newer updating. The suite in the basemnet is very well layed out with large living room good sized kitchen with storage updated 3 pce bath 2 bedrooms and large laundry room. Backyard is very well cared for and is really private. Double detached garage is good size and heated with RV parking. All this and it's and it is located in desirable Anders Park.
Location
Province AB
County Red Deer
Zoning R1
Direction S
Rooms
Other Rooms 1
Basement Finished, Full, Suite
Interior
Interior Features French Door, Kitchen Island, Laminate Counters, No Smoking Home
Heating Forced Air, Natural Gas
Cooling None
Flooring Carpet, Laminate, Tile, Vinyl Plank
Fireplaces Number 1
Fireplaces Type Brick Facing, Glass Doors, Living Room, Mantle, Raised Hearth, Wood Burning
Appliance Microwave, Range Hood, Refrigerator, Stove(s), Washer/Dryer, Washer/Dryer Stacked, Window Coverings
Laundry In Basement, Main Level
Exterior
Parking Features Alley Access, Double Garage Detached, Garage Door Opener, Insulated, Parking Pad
Garage Spaces 2.0
Garage Description Alley Access, Double Garage Detached, Garage Door Opener, Insulated, Parking Pad
Fence Fenced
Community Features Park, Playground, Schools Nearby, Shopping Nearby, Sidewalks
Roof Type Asphalt Shingle
Porch Deck
Lot Frontage 51.0
Total Parking Spaces 4
Building
Lot Description Back Lane, Back Yard, Front Yard, Landscaped, Private
Foundation Poured Concrete
Architectural Style Bungalow
Level or Stories One
Structure Type Concrete,Wood Frame
Others
Restrictions None Known
Tax ID 83311355
Ownership Private
Read Less



