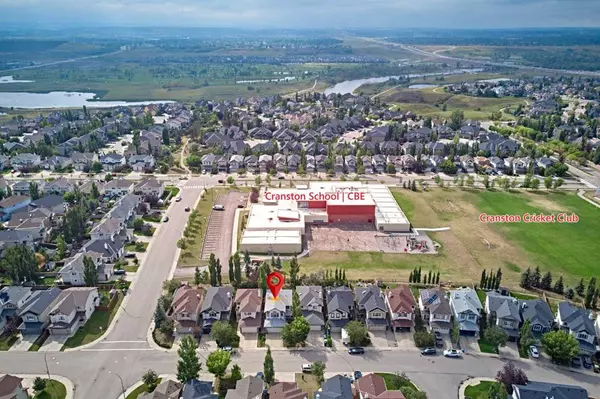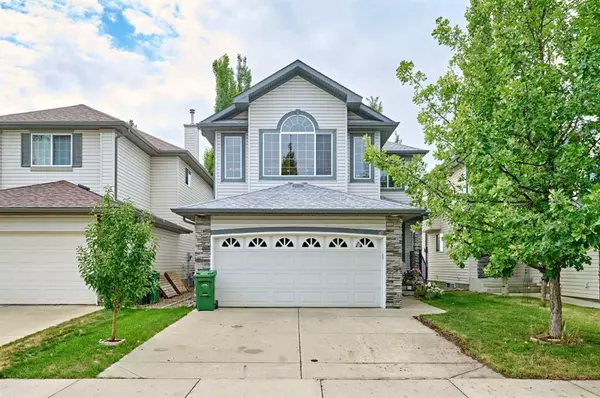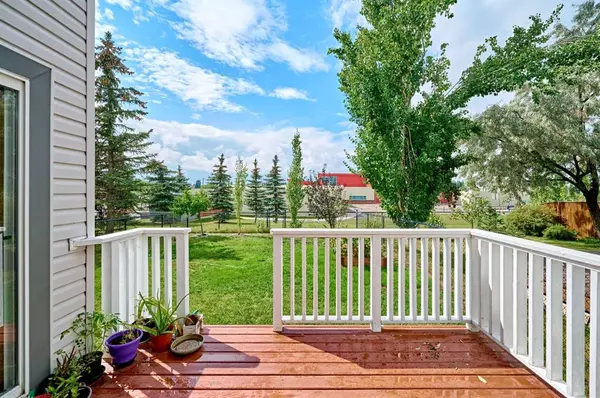For more information regarding the value of a property, please contact us for a free consultation.
16 Cranwell CRES SE Calgary, AB T3M 1E9
Want to know what your home might be worth? Contact us for a FREE valuation!

Our team is ready to help you sell your home for the highest possible price ASAP
Key Details
Sold Price $650,000
Property Type Single Family Home
Sub Type Detached
Listing Status Sold
Purchase Type For Sale
Square Footage 1,899 sqft
Price per Sqft $342
Subdivision Cranston
MLS® Listing ID A2075212
Sold Date 09/07/23
Style 2 Storey
Bedrooms 3
Full Baths 3
Half Baths 1
HOA Fees $15/ann
HOA Y/N 1
Originating Board Calgary
Year Built 2003
Annual Tax Amount $3,532
Tax Year 2023
Lot Size 4,022 Sqft
Acres 0.09
Property Description
Welcome to this upgraded immaculate home 16 CRANWELL CRESCENT SE in the heart of Cranston. Great Location, your future home with a west backyard BACKS ONTO the green space of Cranston School (K-5) and system of pathways. This delightful home with an open main floor layout, perfect for comfortable living and entertaining!
The Kitchen boasts a large island with GRANITE COUNTERTOPS, Maple Cabinets, GE Stainless Steel Appliances, water filter, corner pantry–plus a NOOK to enjoy your coffee and watch the kids go to school. There is a HOME OFFICE with FRENCH DOOR which is perfect for WORKING/ STUDY. Large living room with hardwood flooring and a gas fireplace is perfect for entertaining. Laundry/mudroom and a 2-pc powder room complete the main floor.
Moving upstairs, you'll discover a HUGE BONUS ROOM with VAULTED CEILING and the SECOND GAS FIREPLACE perfect for those family movie nights. BIG master bedroom with 5-pc ensuite complete with a jacuzzi and a separate walk-in closet. Two more good sized bedrooms with a shared 4-pc full bath and a linen closet.
FULLY FINISHED BASEMENT has a massive rec room with laminate floors and an upgraded code compliant (46”x30”) window, Den / hobby room with carpet and a 3-pc full bath.
Roughed in for Natural GAS BARBEQUE.
The attached garage is insulated and offers additional storage shelves. The roof shingles were replaced in 2020. The back garden has a tool shed. This beautiful home, in a quiet kid friendly community, is located walking distance to 3 schools, shopping centers and with easy access to amenities in Seton, South Health Campus, YMCA, Bow River Pathway, Stony Trail and Deerfoot Trail. It has everything a growing active family needs.
Book a showing and make this your new home today!!!
Location
Province AB
County Calgary
Area Cal Zone Se
Zoning R-1N
Direction E
Rooms
Other Rooms 1
Basement Finished, Full
Interior
Interior Features Built-in Features, French Door, Granite Counters, Jetted Tub, No Animal Home, No Smoking Home, See Remarks, Walk-In Closet(s)
Heating Forced Air, Natural Gas
Cooling None
Flooring Carpet, Ceramic Tile, Hardwood, Laminate, Linoleum
Fireplaces Number 2
Fireplaces Type Gas, Living Room, Recreation Room
Appliance Dishwasher, Electric Stove, Microwave, Range Hood, Refrigerator, Washer/Dryer
Laundry Main Level
Exterior
Parking Features Double Garage Attached
Garage Spaces 4.0
Garage Description Double Garage Attached
Fence Fenced
Community Features Playground, Schools Nearby, Shopping Nearby, Walking/Bike Paths
Amenities Available None
Roof Type Asphalt Shingle
Porch Deck
Lot Frontage 34.08
Exposure E
Total Parking Spaces 4
Building
Lot Description Back Yard, Greenbelt, No Neighbours Behind, Landscaped, Private, Rectangular Lot
Foundation Poured Concrete
Architectural Style 2 Storey
Level or Stories Two
Structure Type Vinyl Siding,Wood Frame
Others
Restrictions None Known
Tax ID 83076778
Ownership Private
Read Less



