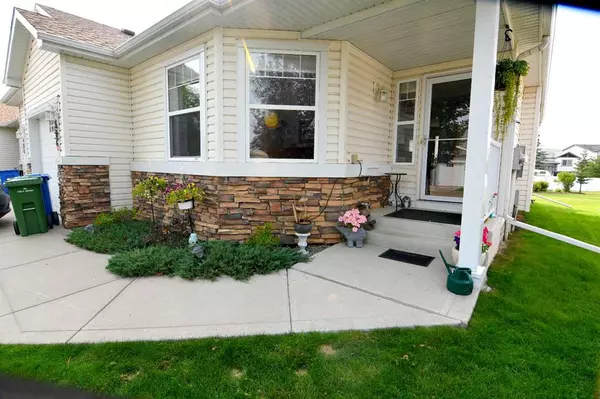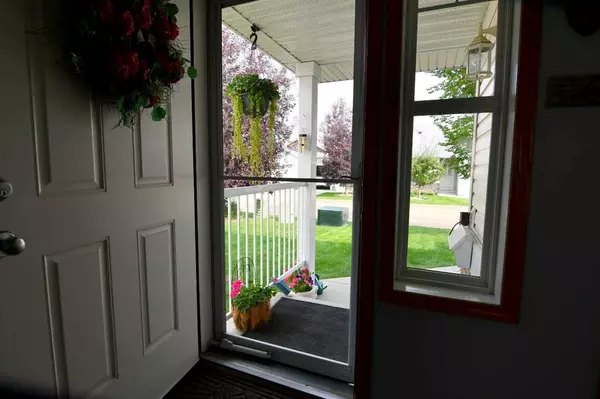For more information regarding the value of a property, please contact us for a free consultation.
406 Jenkins DR Red Deer, AB T4P 3X1
Want to know what your home might be worth? Contact us for a FREE valuation!

Our team is ready to help you sell your home for the highest possible price ASAP
Key Details
Sold Price $299,000
Property Type Townhouse
Sub Type Row/Townhouse
Listing Status Sold
Purchase Type For Sale
Square Footage 956 sqft
Price per Sqft $312
Subdivision Johnstone Park
MLS® Listing ID A2076988
Sold Date 09/07/23
Style Bungalow
Bedrooms 3
Full Baths 2
Condo Fees $310
Originating Board Central Alberta
Year Built 2005
Annual Tax Amount $3,060
Tax Year 2023
Lot Size 6,103 Sqft
Acres 0.14
Property Description
For the buyer looking for peace of mind with their purchase~ lots of updates to this move in ready END UNIT bungalow. Within the last 4 years the homeowner has added extra insulation in attic, updated hot water tank and replaced humidifier , had 10 x 20 deck installed, new vinyl plank flooring throughout main, new paint throughout, professional and permitted new basement development with new 4 pc bath, quality honeycomb blinds installed throughout, updated light fixtures, new phantom screen at back door and new glass storm door at front, shelving in garage, countertops and backsplashes, and a new fridge and gas stove. This END UNIT home has lots of windows and has had beautiful perimeter landscaping added to allow for a beautiful outdoor setting with the lawn and snow removal taken care of. This home has the ability for 3 bedrooms PLUS a DEN. The newer well designed lower level has an open spacious family room with an additional nook, the den is quality finished with power plugs (currently being used as storage) and an additional bedroom PLUS 4 piece bath. Condo fees of $310/month are reasonable. A desirable age restricted adult community with a clubhouse for social activities.
Location
Province AB
County Red Deer
Zoning R2
Direction E
Rooms
Basement Finished, Full
Interior
Interior Features Ceiling Fan(s), Closet Organizers, Kitchen Island, No Smoking Home, Pantry, See Remarks, Storage, Vinyl Windows, Walk-In Closet(s)
Heating Forced Air, Natural Gas
Cooling None
Flooring Carpet, Vinyl Plank
Fireplaces Number 1
Fireplaces Type Gas, Living Room
Appliance Dishwasher, Garage Control(s), Gas Stove, Microwave Hood Fan, Refrigerator, Washer/Dryer Stacked
Laundry In Unit, Main Level
Exterior
Parking Features Parking Pad, Single Garage Attached
Garage Spaces 1.0
Garage Description Parking Pad, Single Garage Attached
Fence None
Community Features Clubhouse
Amenities Available Clubhouse, Visitor Parking
Roof Type Shingle
Porch Deck
Lot Frontage 36.55
Exposure E
Total Parking Spaces 2
Building
Lot Description Lawn, Landscaped, See Remarks
Foundation Poured Concrete
Architectural Style Bungalow
Level or Stories One
Structure Type Concrete,Wood Frame
Others
HOA Fee Include Common Area Maintenance,Maintenance Grounds,Reserve Fund Contributions,Snow Removal
Restrictions Adult Living,Pet Restrictions or Board approval Required,Utility Right Of Way
Tax ID 83304093
Ownership Private
Pets Allowed Restrictions, Yes
Read Less



