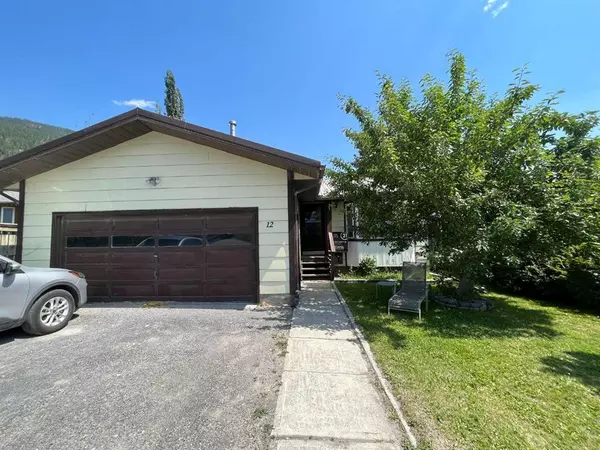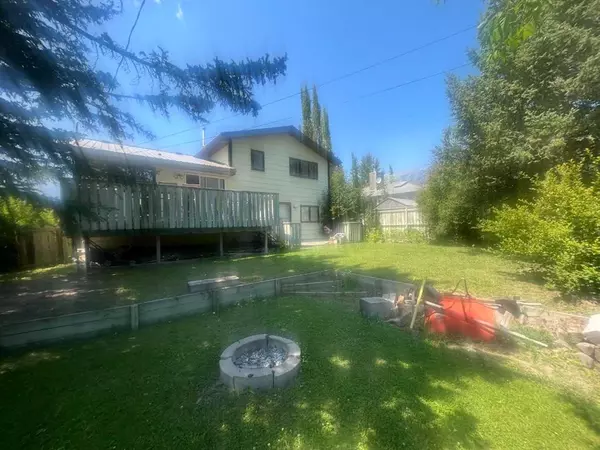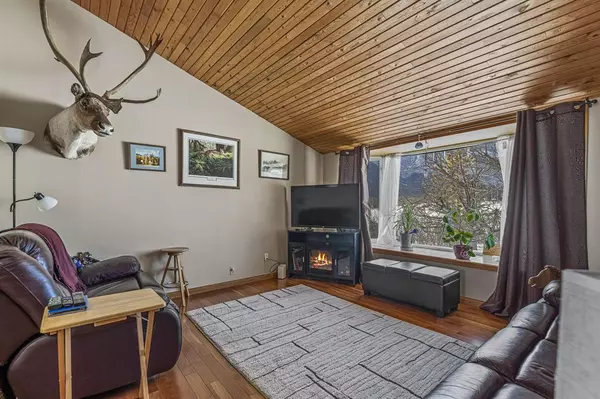For more information regarding the value of a property, please contact us for a free consultation.
12 WINDRIDGE Exshaw, AB T0L2C0
Want to know what your home might be worth? Contact us for a FREE valuation!

Our team is ready to help you sell your home for the highest possible price ASAP
Key Details
Sold Price $800,000
Property Type Single Family Home
Sub Type Detached
Listing Status Sold
Purchase Type For Sale
Square Footage 1,950 sqft
Price per Sqft $410
MLS® Listing ID A2031808
Sold Date 09/07/23
Style 4 Level Split
Bedrooms 4
Full Baths 2
Originating Board Alberta West Realtors Association
Year Built 1985
Annual Tax Amount $2,400
Tax Year 2023
Lot Size 6,000 Sqft
Acres 0.14
Property Description
THREE BEDROOM FAMILY HOME IN EXSHAW This well kept family home has had only one owner. Located on a sunny lot on Windridge Road with a back lane The living room has beautiful cherry floors and a large view window. Open concept to the dining area and large kitchen and working area. The kitchen and dining room have been upgraded with cork flooring and stainless steal appliances. Patio doors lead to a large view deck for barbequing and entertaining Three bedrooms on the upper level, master bedroom has and ensuite as well as another 4pc bath on this level Large family room and recreation area with wood burning fireplace. A laundry room and a bath rough in also located on this level This level has a walk out to the rear yard. Double car garage for storing all your vehicles and gear.
Location
Province AB
County Bighorn No. 8, M.d. Of
Zoning R1
Direction W
Rooms
Other Rooms 1
Basement Full, Partially Finished
Interior
Interior Features Bathroom Rough-in, Open Floorplan, Pantry, Storage, Walk-In Closet(s)
Heating Forced Air, Natural Gas
Cooling None
Flooring Carpet, Ceramic Tile, Cork
Fireplaces Number 1
Fireplaces Type Family Room, Wood Burning
Appliance Dishwasher, Dryer, Electric Range, Oven, Refrigerator, Washer/Dryer
Laundry Laundry Room, Lower Level
Exterior
Parking Features Double Garage Attached
Garage Spaces 2.0
Garage Description Double Garage Attached
Fence Partial
Community Features Fishing, Park, Schools Nearby, Street Lights
Utilities Available Cable Available, Electricity Available, Natural Gas Available, Phone Available
Roof Type Metal
Porch Rear Porch
Lot Frontage 50.0
Total Parking Spaces 2
Building
Lot Description Back Lane, City Lot, Lawn, Low Maintenance Landscape, Landscaped, Level
Foundation Poured Concrete
Sewer Public Sewer
Water Shared Well
Architectural Style 4 Level Split
Level or Stories 4 Level Split
Structure Type None
Others
Restrictions None Known
Tax ID 57770012
Ownership Private
Read Less



