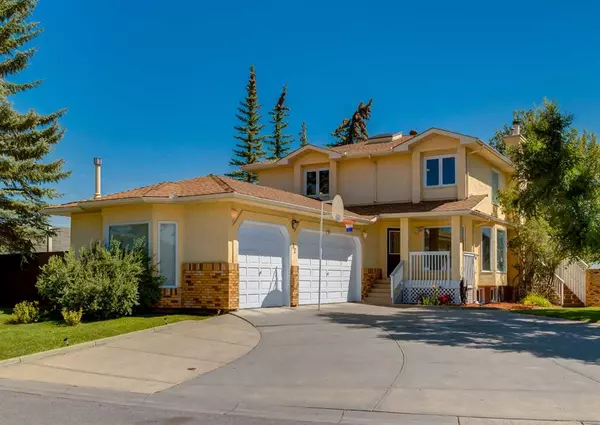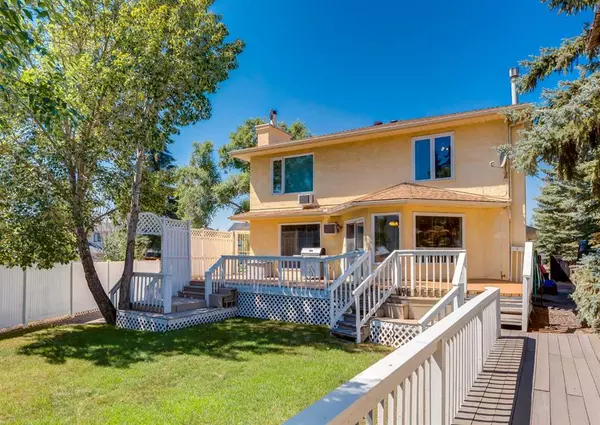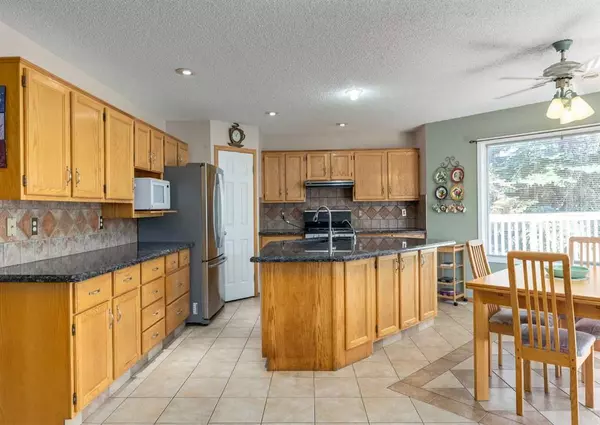For more information regarding the value of a property, please contact us for a free consultation.
32 Douglasbank PT SE Calgary, AB T2Z1W7
Want to know what your home might be worth? Contact us for a FREE valuation!

Our team is ready to help you sell your home for the highest possible price ASAP
Key Details
Sold Price $712,000
Property Type Single Family Home
Sub Type Detached
Listing Status Sold
Purchase Type For Sale
Square Footage 2,313 sqft
Price per Sqft $307
Subdivision Douglasdale/Glen
MLS® Listing ID A2057559
Sold Date 09/07/23
Style 2 Storey
Bedrooms 3
Full Baths 2
Half Baths 1
Originating Board Calgary
Year Built 1989
Annual Tax Amount $3,872
Tax Year 2023
Lot Size 10,890 Sqft
Acres 0.25
Property Description
Welcome Home! An incredible opportunity to own your "mini-acreage" within our amazing city limits! A massive 1/4 acre property invites you home! This property is outstanding with a triple car heated garage including a workshop area with plenty of storage, RV parking, cul-de-sac location, updated architectural shingle roof, stucco exterior and the list goes on. Let us begin with the spacious main level which has an open concept granite countertop kitchen with an updated stainless steel Samsung fridge and gas range combined with a spacious pantry. Your main level is great for entertaining with a dining area, breakfast eating area and family room with a natural gas fireplace. Your laundry is also convenient on the main level and a formal den awaits you. The upper level bedrooms are sure to impress you with their spacious size. Your large primary bedroom features a walk-in closet and an elegant 6 piece ensuite with a soaker tub, glass shower and dual vanities. Your ensuite also features the option for a secondary laundry area. The lower level is partially developed with a large entertaining area. Entertaining family and friends is easy on your large back deck with two natural gas lines (BBQ and hot tub optional hookups). An excellent location with close proximity to a golf course, Fish Creek pathways, schools, walking and biking trails, shopping and the Quarry Park YMCA. Call today to view your next home!
Location
Province AB
County Calgary
Area Cal Zone Se
Zoning R-1
Direction W
Rooms
Other Rooms 1
Basement Full, Partially Finished
Interior
Interior Features Granite Counters, Jetted Tub, Kitchen Island, No Animal Home, No Smoking Home, Skylight(s), Soaking Tub
Heating Central, Forced Air, Natural Gas
Cooling Wall/Window Unit(s)
Flooring Carpet, Ceramic Tile, Laminate
Fireplaces Number 1
Fireplaces Type Gas
Appliance Dishwasher, Dryer, Garage Control(s), Garburator, Gas Stove, Humidifier, Microwave, Range Hood, Refrigerator, Wall/Window Air Conditioner, Washer, Water Softener, Window Coverings
Laundry Main Level
Exterior
Parking Features Heated Garage, Insulated, Oversized, RV Access/Parking, Triple Garage Attached
Garage Spaces 3.0
Garage Description Heated Garage, Insulated, Oversized, RV Access/Parking, Triple Garage Attached
Fence Cross Fenced
Community Features Golf, Park, Playground, Schools Nearby, Shopping Nearby, Sidewalks
Roof Type Asphalt Shingle
Porch Deck, Porch
Lot Frontage 36.05
Exposure W
Total Parking Spaces 9
Building
Lot Description Back Yard, City Lot, Corner Lot, Cul-De-Sac, Lawn, No Neighbours Behind, Irregular Lot, Landscaped, Level, Many Trees, Underground Sprinklers, Private
Foundation Poured Concrete
Architectural Style 2 Storey
Level or Stories Two
Structure Type Brick,Stucco,Wood Frame
Others
Restrictions None Known
Tax ID 82756607
Ownership Private
Read Less



