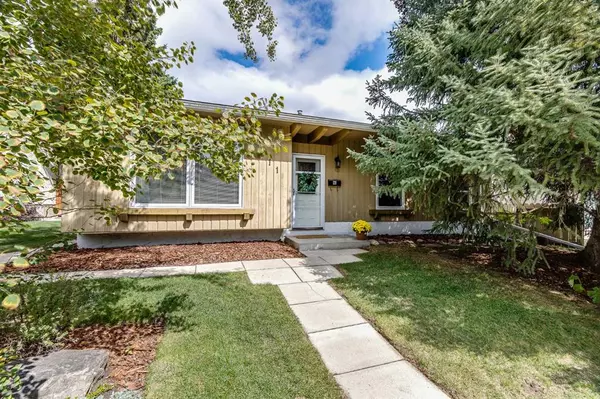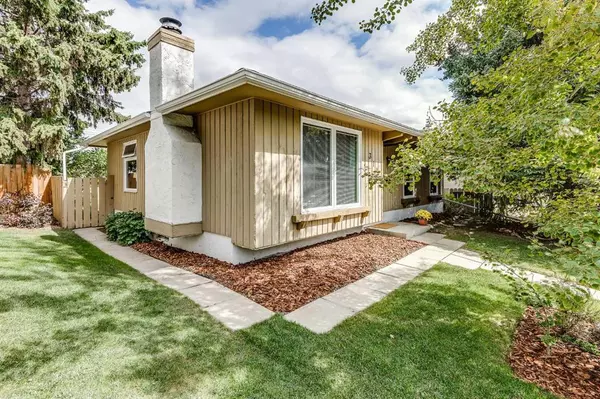For more information regarding the value of a property, please contact us for a free consultation.
311 Cedarbrae CRES SW Calgary, AB T2W 1Y3
Want to know what your home might be worth? Contact us for a FREE valuation!

Our team is ready to help you sell your home for the highest possible price ASAP
Key Details
Sold Price $630,000
Property Type Single Family Home
Sub Type Detached
Listing Status Sold
Purchase Type For Sale
Square Footage 1,345 sqft
Price per Sqft $468
Subdivision Cedarbrae
MLS® Listing ID A2074649
Sold Date 09/07/23
Style Bungalow
Bedrooms 3
Full Baths 2
Half Baths 1
Originating Board Calgary
Year Built 1973
Annual Tax Amount $3,220
Tax Year 2023
Lot Size 4,994 Sqft
Acres 0.11
Property Description
Welcome home to this SUBSTANTIALLY RENOVATED & LOVINGLY MAINTAINED BUNGALOW w/over 2000 square feet of developed living space in the popular, family-friendly community of CEDARBRAE in SW Calgary! Located on a QUIET STREET within walking distance to schools, shopping, community & sporting centres, biking and walking paths that lead to the nearby Glenmore Reservoir & Heritage Park. Commuting to downtown is a breeze thanks to the express bus that is a short 10 minute walk from home, and getting in and out of the community has never been easier thanks to the newly completed section of Stony Trail. This home is ideal for families, investors, and those looking for a well maintained bungalow to call home. Some recent VALUABLE UPDATES that come with this great home include: a newer roof, high efficiency furnace, renovated kitchen and bathrooms, newer windows and exterior doors. As you approach you will appreciate the attractive curb appeal and beautiful mature trees that welcome you inside. As you enter you will immediately fall in LOVE with the bright and inviting living room finished with rich oak hardwood flooring and a cozy wood burning fireplace. The living room flows perfectly to the large formal dining room and through to the renovated kitchen finished with timeless white cabinets, attractive granite countertops and stainless steel appliances (new dishwasher 2023). The kitchen cabinets were carefully designed to allow for tons of storage and include pot drawers and two large sliding pantry cabinets. Down the hall you will find two bright and spacious secondary bedrooms both with large windows and a renovated 4 piece main bathroom with beautiful granite countertops and Marmoleum flooring. (Marmoleum is made from natural ingredients and offers the advantage of being a hygienic, natural bacteriostatic flooring solution that is perfect especially for people with severe allergies. It is easy to clean and is a timeless and high quality choice for kitchen and bathroom flooring.) The primary bedroom is absolutely spectacular and completely unique! Not only is there room for a king size bed, plenty of closet space and a renovated two piece ensuite - but there is also an absolutely wonderful bonus living space with a cozy gas fireplace and sliding glass doors that offer a beautiful view of the backyard! Head downstairs to the DEVELOPED basement and find a massive family/rec room, a large den, a beautiful 4 piece bathroom, laundry space and plenty of room for storage. Other notable features include: attic insulation has been topped up, the yard was regraded and replanted years ago to ensure proper drainage, the backyard features many beautiful perennials, raised garden boxes (meaning no bending down), a large sunny deck and access to the OVERSIZED SINGLE CAR GARAGE with a new door installed 2020. This home is very clean and well cared for and must be seen to be fully appreciated. This home will not last long! Book your private showing today!
Location
Province AB
County Calgary
Area Cal Zone S
Zoning R-C1
Direction S
Rooms
Other Rooms 1
Basement Finished, Full, Partially Finished
Interior
Interior Features Central Vacuum, Granite Counters, Natural Woodwork, No Animal Home, No Smoking Home, Recessed Lighting, Soaking Tub, Storage, Track Lighting, Vinyl Windows
Heating Forced Air, Natural Gas
Cooling None
Flooring Carpet, Ceramic Tile, Hardwood, Other
Fireplaces Number 2
Fireplaces Type Bedroom, Electric, Living Room, Mantle, Wood Burning
Appliance Dishwasher, Freezer, Garage Control(s), Range Hood, Refrigerator, Stove(s), Washer/Dryer
Laundry In Basement, Laundry Room, Sink
Exterior
Parking Features Alley Access, Insulated, Oversized, Single Garage Detached
Garage Spaces 1.0
Garage Description Alley Access, Insulated, Oversized, Single Garage Detached
Fence Fenced
Community Features Park, Playground, Schools Nearby, Shopping Nearby, Sidewalks, Street Lights, Walking/Bike Paths
Roof Type Asphalt Shingle
Porch Deck, Patio
Lot Frontage 49.87
Total Parking Spaces 1
Building
Lot Description Back Lane, Back Yard, Fruit Trees/Shrub(s), Front Yard, Garden, Landscaped, Level, Street Lighting, Private, Rectangular Lot
Foundation Poured Concrete
Architectural Style Bungalow
Level or Stories One
Structure Type Cedar,Wood Frame
Others
Restrictions None Known
Tax ID 82949926
Ownership Private
Read Less



