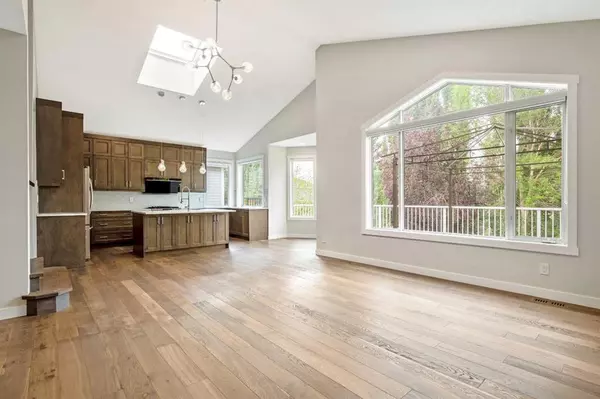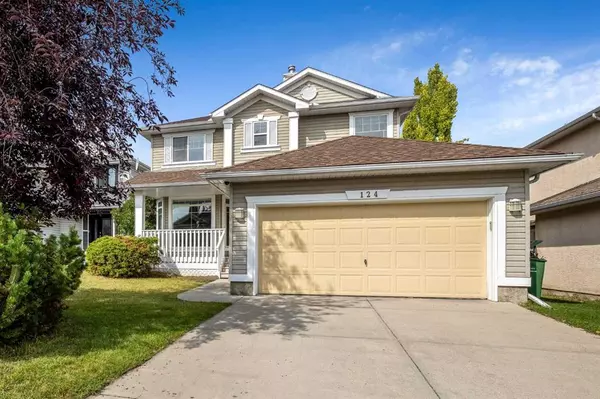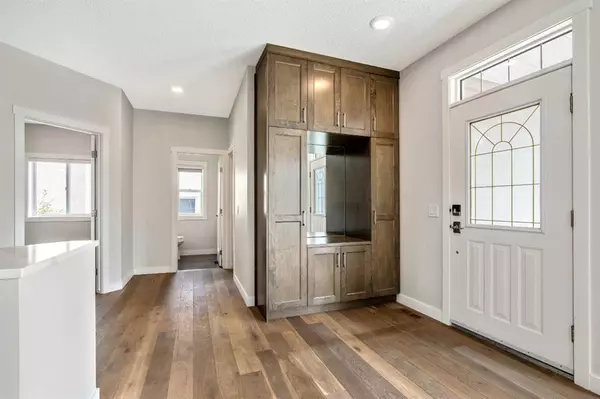For more information regarding the value of a property, please contact us for a free consultation.
124 Douglasdale PT SE Calgary, AB T2Z 3B4
Want to know what your home might be worth? Contact us for a FREE valuation!

Our team is ready to help you sell your home for the highest possible price ASAP
Key Details
Sold Price $855,000
Property Type Single Family Home
Sub Type Detached
Listing Status Sold
Purchase Type For Sale
Square Footage 2,123 sqft
Price per Sqft $402
Subdivision Douglasdale/Glen
MLS® Listing ID A2072443
Sold Date 09/07/23
Style 2 Storey
Bedrooms 4
Full Baths 3
Half Baths 1
Originating Board Calgary
Year Built 1997
Annual Tax Amount $4,015
Tax Year 2023
Lot Size 6,275 Sqft
Acres 0.14
Property Description
Welcome to this FULLY RENOVATED exceptional family home nestled within the sought-after community of Douglasdale Estates. This stunning TWO-STORY WALKOUT residence offers a serene and inviting ambiance, enhanced by the comfort of central air conditioning. Step inside and be captivated by the elegant design and thoughtful layout. The main level exudes warmth with its formal living and dining areas, while the sunlit and functional kitchen features an inviting island, custom stained wood cabinets, and QUARTZ COUNTERTOPS that seamlessly flow into the family room. The family room itself is a grand space, accentuated by dramatic VAULTED CEILINGS adorned with TWO SKYLIGHTS, creating an airy and welcoming atmosphere.
Upstairs, discover generously sized bedrooms, including a master retreat with an ensuite that features a walk-in closet and a luxurious 6 ft. jetted tub, offering a serene haven for relaxation. The FULLY DEVELOPED WALKOUT BASEMENT is a versatile space, complete with a family room, an additional bedroom, a full bathroom, and ample storage. Throughout the basement and all bathrooms, you'll enjoy the luxurious touch of INFLOOR HEATING. This basement space leads to the private and tranquil WEST-FACING BACKYARD. Imagine unwinding on the upper deck, soaking in the peaceful SUNSET VIEWS.
Situated just a SHORT WALK FROM THE SERENE RIVER PATHWAYS and conveniently located minutes away from schools, transit, shopping centers, and major roadways, this remarkable home offers the perfect blend of comfort, style, and convenience. Don't miss the opportunity to make this your new family haven. Contact us today to schedule a viewing and experience the unparalleled lifestyle this home has to offer.
Location
Province AB
County Calgary
Area Cal Zone Se
Zoning R-C1
Direction E
Rooms
Other Rooms 1
Basement Finished, Walk-Out To Grade
Interior
Interior Features Kitchen Island, See Remarks, Skylight(s), Storage, Vaulted Ceiling(s)
Heating Fireplace(s), Forced Air, Natural Gas
Cooling Central Air
Flooring Hardwood, Tile
Fireplaces Number 2
Fireplaces Type Gas
Appliance Dishwasher, Garage Control(s), Gas Range, Microwave, Range Hood, Refrigerator, Washer/Dryer
Laundry Laundry Room, Main Level
Exterior
Parking Features Double Garage Attached
Garage Spaces 2.0
Garage Description Double Garage Attached
Fence Fenced
Community Features Golf, Park, Playground, Schools Nearby, Shopping Nearby, Sidewalks, Street Lights, Walking/Bike Paths
Amenities Available Playground
Roof Type Asphalt Shingle
Porch Balcony(s), Deck
Lot Frontage 14.03
Total Parking Spaces 2
Building
Lot Description Back Yard, Views
Foundation Poured Concrete
Architectural Style 2 Storey
Level or Stories Two
Structure Type Vinyl Siding,Wood Frame
Others
Restrictions Utility Right Of Way
Tax ID 83056127
Ownership Private
Read Less



