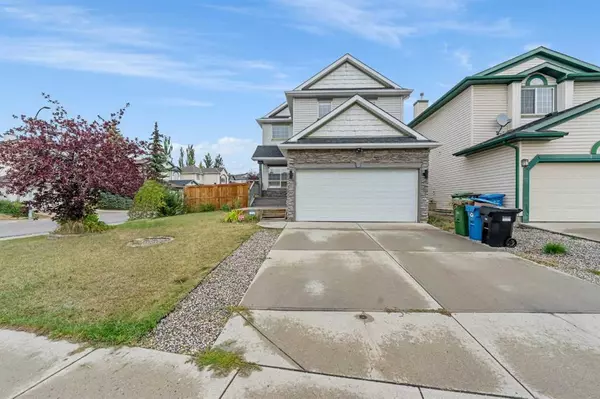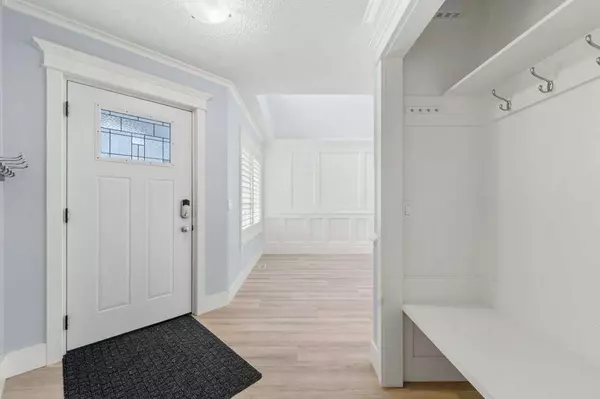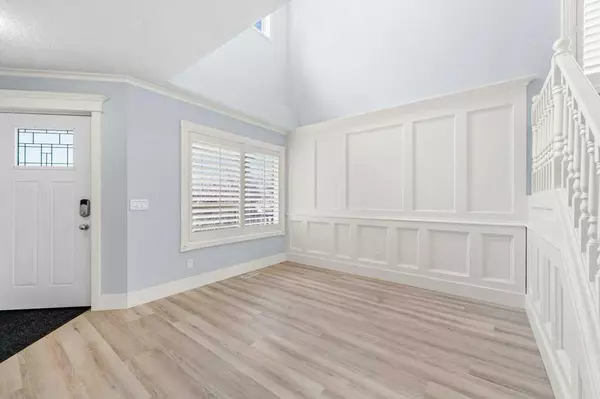For more information regarding the value of a property, please contact us for a free consultation.
3734 Douglas Ridge Link SE Calgary, AB T2Z 3H6
Want to know what your home might be worth? Contact us for a FREE valuation!

Our team is ready to help you sell your home for the highest possible price ASAP
Key Details
Sold Price $606,000
Property Type Single Family Home
Sub Type Detached
Listing Status Sold
Purchase Type For Sale
Square Footage 1,657 sqft
Price per Sqft $365
Subdivision Douglasdale/Glen
MLS® Listing ID A2075952
Sold Date 09/07/23
Style 2 Storey
Bedrooms 4
Full Baths 2
Half Baths 1
Originating Board Calgary
Year Built 1997
Annual Tax Amount $3,272
Tax Year 2023
Lot Size 4,854 Sqft
Acres 0.11
Property Description
Fully finished 4 bedroom, 3 bathroom home with new carpet, vinyl plank flooring, and an updated modern white kitchen located just a couple of blocks from the community school! This home offers 3 good sized bedrooms up with the master featuring a full private ensuite bathroom. The main floor has a front sitting area/office with a 2 storey vaulted ceiling. The updated modern white kitchen with stainless steel appliances (induction stove) and island gives with property a great focal point. The living room features a gas fireplace and is just off of the kitchen. The lower level is finished with a family room and 4th bedroom. The corner lot provides extra yard space, if you like gardening there are growing planters already set up, and there is still room for a large tiered deck. Fully finished home, modern updated kitchen, newer flooring, and a great location just a couple of blocks to the community school for the kids!
Location
Province AB
County Calgary
Area Cal Zone Se
Zoning R-C1N
Direction S
Rooms
Other Rooms 1
Basement Finished, Full
Interior
Interior Features No Animal Home, No Smoking Home
Heating Forced Air, Natural Gas
Cooling None
Flooring Carpet, Vinyl Plank
Fireplaces Number 1
Fireplaces Type Gas
Appliance Dishwasher, Dryer, Electric Stove, Garage Control(s), Range, Refrigerator, Washer, Window Coverings
Laundry Laundry Room
Exterior
Parking Features Double Garage Attached
Garage Spaces 2.0
Garage Description Double Garage Attached
Fence Fenced
Community Features Playground, Schools Nearby, Shopping Nearby
Roof Type Asphalt Shingle
Porch Deck
Lot Frontage 47.28
Total Parking Spaces 4
Building
Lot Description Corner Lot, Landscaped
Foundation Poured Concrete
Architectural Style 2 Storey
Level or Stories Two
Structure Type Stone,Vinyl Siding,Wood Frame
Others
Restrictions Easement Registered On Title
Tax ID 83181312
Ownership Private
Read Less



