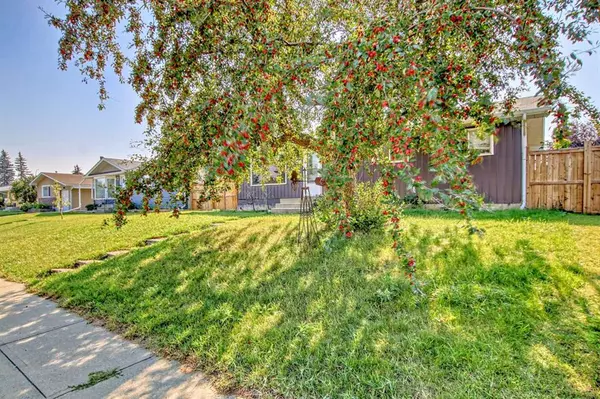For more information regarding the value of a property, please contact us for a free consultation.
9815 Auburn RD SE Calgary, AB T2J1C9
Want to know what your home might be worth? Contact us for a FREE valuation!

Our team is ready to help you sell your home for the highest possible price ASAP
Key Details
Sold Price $495,000
Property Type Single Family Home
Sub Type Detached
Listing Status Sold
Purchase Type For Sale
Square Footage 1,002 sqft
Price per Sqft $494
Subdivision Acadia
MLS® Listing ID A2077825
Sold Date 09/07/23
Style Bungalow
Bedrooms 4
Full Baths 1
Half Baths 1
Originating Board Calgary
Year Built 1964
Annual Tax Amount $3,190
Tax Year 2023
Lot Size 5,349 Sqft
Acres 0.12
Property Description
Endless potential and prime location!! This property boasts a generously sized lot providing ample room for expansion, landscaping, and many outdoor living possibilities. The canvas is blank and ready for your creative touch. With the right vision and efforts, you can turn this house into the envy of the neighbourhood. Whether you're looking to create an open-concept living space, update the kitchen, or add additional bedrooms, the possibilities are endless. Some updates have been completed over time such as, an updated roof (2010), HE furnace, AC unit, HWT (2022). 9815 is situated in the heart of Acadia with convenient access to schools, parks, shopping, and transportation. You'll be minutes away from all the amenities you need. Don't miss your chance to make your mark in one of Calgary's most desirable neighbourhoods.
Schedule a viewing today and start envisioning the endless possibilities that await!
Location
Province AB
County Calgary
Area Cal Zone S
Zoning R-C1
Direction E
Rooms
Basement Finished, Full
Interior
Interior Features Wet Bar
Heating Forced Air
Cooling Central Air
Flooring Carpet, Hardwood, Linoleum
Fireplaces Number 1
Fireplaces Type Wood Burning
Appliance Central Air Conditioner, Dishwasher, Refrigerator, Stove(s), Washer/Dryer
Laundry In Basement
Exterior
Parking Features Double Garage Detached
Garage Spaces 2.0
Garage Description Double Garage Detached
Fence Fenced
Community Features Park, Playground, Schools Nearby
Roof Type Asphalt Shingle
Porch None
Lot Frontage 54.0
Total Parking Spaces 3
Building
Lot Description Back Yard
Foundation Poured Concrete
Architectural Style Bungalow
Level or Stories One
Structure Type Mixed
Others
Restrictions None Known
Tax ID 83146728
Ownership Private
Read Less



