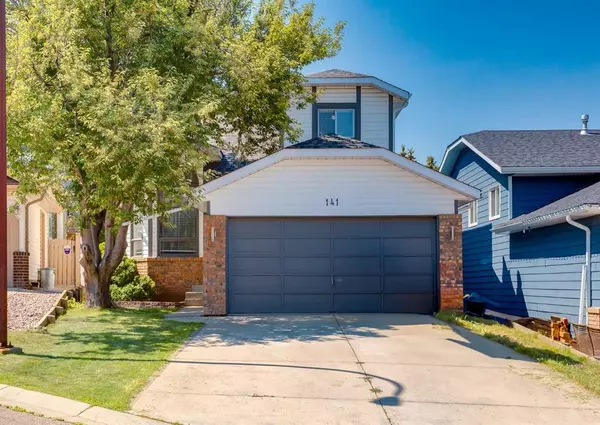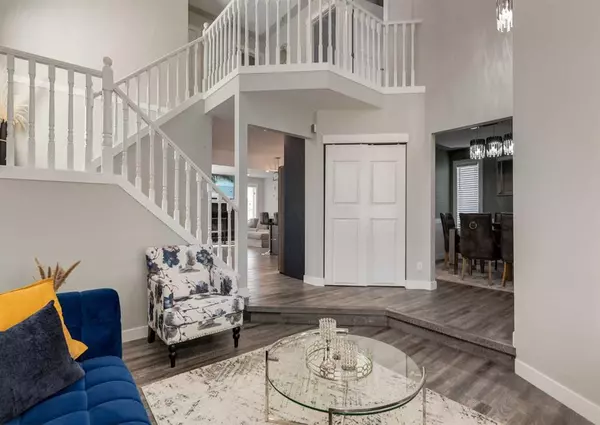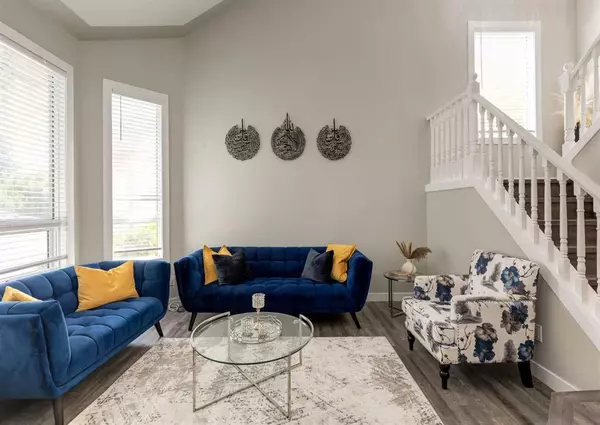For more information regarding the value of a property, please contact us for a free consultation.
141 Shawfield Bay SW Calgary, AB T2Y 2W4
Want to know what your home might be worth? Contact us for a FREE valuation!

Our team is ready to help you sell your home for the highest possible price ASAP
Key Details
Sold Price $618,900
Property Type Single Family Home
Sub Type Detached
Listing Status Sold
Purchase Type For Sale
Square Footage 1,694 sqft
Price per Sqft $365
Subdivision Shawnessy
MLS® Listing ID A2050102
Sold Date 09/07/23
Style 2 Storey
Bedrooms 3
Full Baths 3
Half Baths 1
Originating Board Calgary
Year Built 1990
Annual Tax Amount $3,239
Tax Year 2023
Lot Size 4,715 Sqft
Acres 0.11
Property Description
Welcome Home! You will enjoy living in this amazing quiet cul-de-sac location in this highly desirable home with over $100,000 in recent professional upgrades. The architectural grade asphalt shingles have been replaced along with the high efficient furnace. Upon entering the home you will be impressed with the soaring living room ceiling and the elegant luxury vinyl plank flooring. Cooking is a dream in your gourmet kitchen which has recent upgrades of a premium stainless steel Samsung appliance package including a gas range and smart technology fridge. This highly functional kitchen also features quartz countertops, premium cabinets, chandelier lighting and a tile backsplash. Laundry is easy with your convenient main floor LG washer and dryer. Your home has been freshly painted along with new doors, knobs and trim. The ceilings are knockdown. Your upper level hosts three bedrooms. Enjoy relaxing in your spacious primary bedroom and unwind in your updated primary ensuite featuring new shower glass, porcelain tiles, toilet and marble vanity unit. Entertaining is easy in your fully finished lower level with a large entertaining area, new carpet, updated four piece bathroom, new lighting, plenty of storage and a large bedroom. Parking is simple in your heated double car garage. Have fun entertaining friends and family in your fully landscaped backyard complete with a deck. A highly desirable lifestyle community with schools, parks, green spaces, shopping, dining, recreation centres and public transportation nearby. Call today to view your next home!
Location
Province AB
County Calgary
Area Cal Zone S
Zoning R-C2
Direction E
Rooms
Other Rooms 1
Basement Finished, Full
Interior
Interior Features Bookcases, Built-in Features, Central Vacuum, Closet Organizers, High Ceilings, Kitchen Island, No Animal Home, No Smoking Home, Open Floorplan, Quartz Counters, Storage
Heating ENERGY STAR Qualified Equipment, Fireplace(s), Natural Gas
Cooling None
Flooring Carpet, Laminate, Tile
Fireplaces Number 1
Fireplaces Type Family Room, Gas
Appliance Dishwasher, Dryer, Electric Oven, Garage Control(s), Microwave, Range Hood, Refrigerator, Washer, Window Coverings
Laundry Main Level
Exterior
Parking Features Double Garage Attached
Garage Spaces 2.0
Garage Description Double Garage Attached
Fence Cross Fenced
Community Features Park, Playground, Schools Nearby, Shopping Nearby, Sidewalks, Tennis Court(s)
Roof Type Asphalt Shingle
Porch Deck
Lot Frontage 35.0
Total Parking Spaces 4
Building
Lot Description Back Lane, Back Yard, Cul-De-Sac, Front Yard
Foundation Poured Concrete
Architectural Style 2 Storey
Level or Stories Two
Structure Type Brick,Vinyl Siding
Others
Restrictions None Known
Tax ID 83162398
Ownership Private
Read Less



