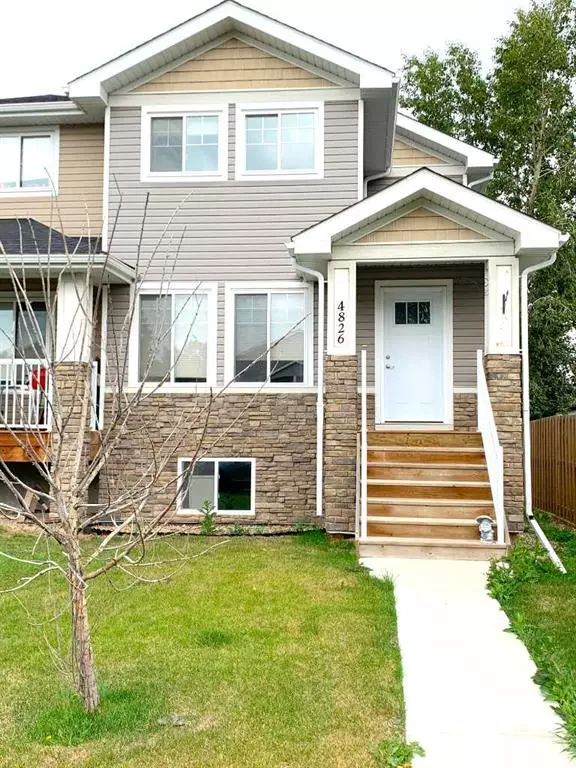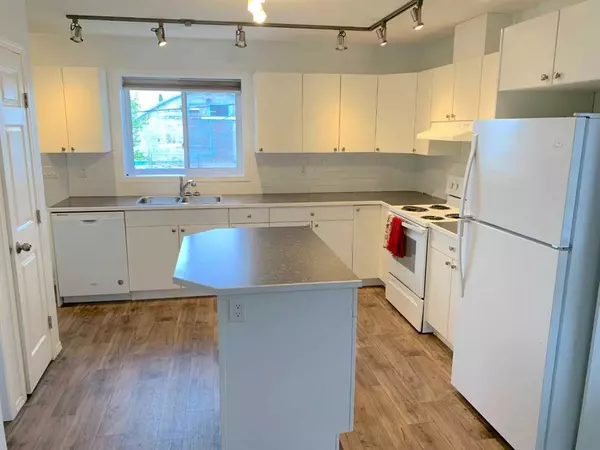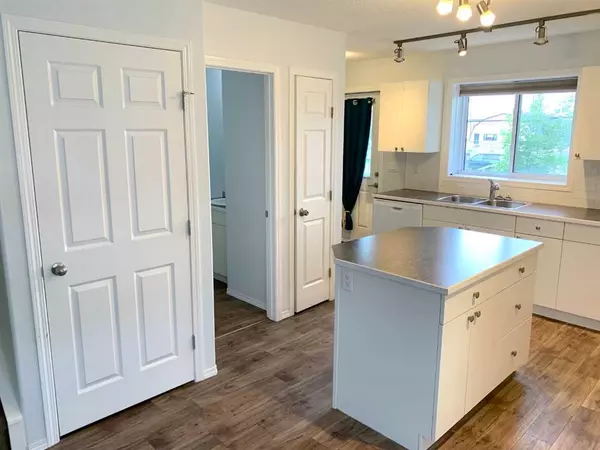For more information regarding the value of a property, please contact us for a free consultation.
4826 52 ST Olds, AB T4H1G2
Want to know what your home might be worth? Contact us for a FREE valuation!

Our team is ready to help you sell your home for the highest possible price ASAP
Key Details
Sold Price $285,000
Property Type Single Family Home
Sub Type Semi Detached (Half Duplex)
Listing Status Sold
Purchase Type For Sale
Square Footage 1,156 sqft
Price per Sqft $246
MLS® Listing ID A2075080
Sold Date 09/07/23
Style 2 Storey,Side by Side
Bedrooms 3
Full Baths 1
Half Baths 1
Originating Board Central Alberta
Year Built 2017
Annual Tax Amount $2,439
Tax Year 2023
Lot Size 3,000 Sqft
Acres 0.07
Property Description
Well Kept 3 Bedroom 2 Bathroom 2 storey half duplex. Inside you will see a large inviting livingroom, awesome large bright kitchen complete with lots of cupboards & counter space as well as a good sized island. The dining room can accommodate a good sized table. Completing the main is the 2 pc bathroom. Upstairs you will see the 3 bedrooms including the nice sized master as well as the 4 piece main bathroom. Downstairs is untouched and ready for your imagination. Outside is your own private yard complete with a parking pad. Enjoy the balance of the remaining 10 year new home warranty for peace of mind. Immediate possession available. Won't last. Hurry before it is too late!
Location
Province AB
County Mountain View County
Zoning R2
Direction S
Rooms
Basement Full, Unfinished
Interior
Interior Features Ceiling Fan(s), Closet Organizers, Kitchen Island, No Animal Home, No Smoking Home, Open Floorplan, Tankless Hot Water, Vinyl Windows
Heating Forced Air
Cooling None
Flooring Carpet, Linoleum
Appliance Dishwasher, Refrigerator, Stove(s)
Laundry In Basement
Exterior
Parking Features Off Street, Parking Pad, RV Access/Parking
Garage Description Off Street, Parking Pad, RV Access/Parking
Fence Partial
Community Features Playground, Schools Nearby, Shopping Nearby
Roof Type Asphalt Shingle
Porch Front Porch
Lot Frontage 25.0
Exposure S
Total Parking Spaces 2
Building
Lot Description Back Lane, Back Yard, Landscaped, Level, Private
Foundation Poured Concrete
Architectural Style 2 Storey, Side by Side
Level or Stories Two
Structure Type Vinyl Siding,Wood Frame
Others
Restrictions None Known
Tax ID 56563755
Ownership Private
Read Less



