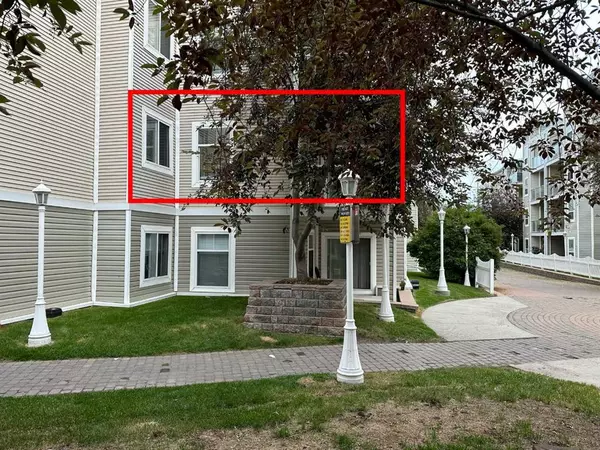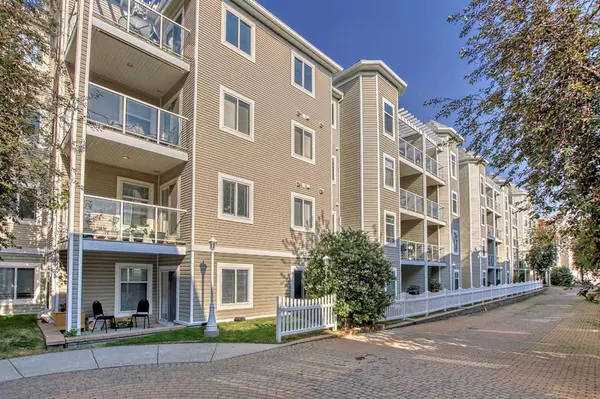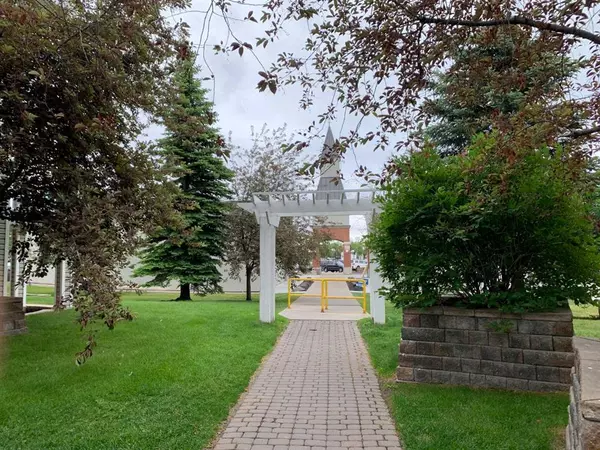For more information regarding the value of a property, please contact us for a free consultation.
290 Shawville WAY SE #202 Calgary, AB T2Y 3Z9
Want to know what your home might be worth? Contact us for a FREE valuation!

Our team is ready to help you sell your home for the highest possible price ASAP
Key Details
Sold Price $318,000
Property Type Condo
Sub Type Apartment
Listing Status Sold
Purchase Type For Sale
Square Footage 1,026 sqft
Price per Sqft $309
Subdivision Shawnessy
MLS® Listing ID A2057818
Sold Date 09/06/23
Style Low-Rise(1-4)
Bedrooms 2
Full Baths 2
Half Baths 1
Condo Fees $612/mo
Originating Board Calgary
Year Built 2000
Annual Tax Amount $1,274
Tax Year 2023
Property Description
The best unit in this area: 1026 qft end unit with two-bedroom, 2.5 bathrooms and titled parking! Living room, dining area and master bedroom all facing beautiful courtyard. Open concept floor plan with gleaming laminate floors, huge living room , patio doors to a private SW facing balcony, spacious kitchen features island area, walk-in pantry, white appliances, and tons of cabinet space. Two generous sized bedrooms with a full ensuite off the primary bedroom & walk thru closet. Note: Condo fees include (heat, water, sewer, parking, etc.), one titled underground parking stall, in-suite laundry, pets allowed with board approval, unit located on the 2nd floor with elevator access. Incredible location, walking distance to schools, LRT (across the street), public transit, shopping, Cardel Rec South, YMCA, library, restaurants, parks/greenspace, and quick access to major roadways. Great opportunity for first time buyers.
Location
Province AB
County Calgary
Area Cal Zone S
Zoning M-C2
Direction W
Rooms
Other Rooms 1
Interior
Interior Features Ceiling Fan(s), Elevator, No Animal Home, No Smoking Home, Open Floorplan
Heating Baseboard, Hot Water, Natural Gas
Cooling None
Flooring Tile, Vinyl
Appliance Dishwasher, Electric Stove, Garage Control(s), Refrigerator, Washer/Dryer Stacked, Window Coverings
Laundry In Unit
Exterior
Parking Features Underground
Garage Description Underground
Community Features Park, Playground, Schools Nearby, Shopping Nearby, Sidewalks, Street Lights
Amenities Available Other
Porch Balcony(s)
Exposure SW
Total Parking Spaces 1
Building
Story 4
Architectural Style Low-Rise(1-4)
Level or Stories Single Level Unit
Structure Type Concrete,Vinyl Siding,Wood Frame
Others
HOA Fee Include Amenities of HOA/Condo,Heat,Insurance,Maintenance Grounds,Reserve Fund Contributions,Sewer,Snow Removal,Water
Restrictions None Known
Tax ID 82725677
Ownership Private
Pets Allowed Yes
Read Less



