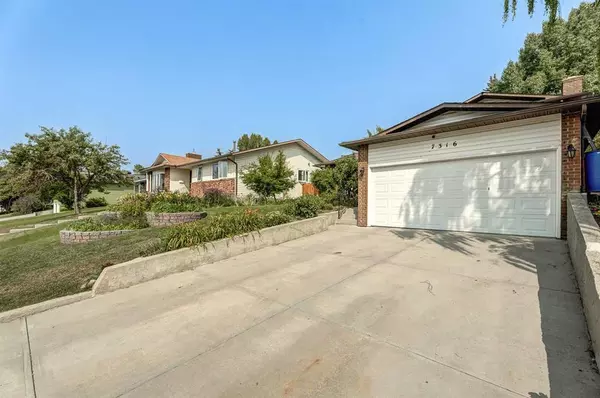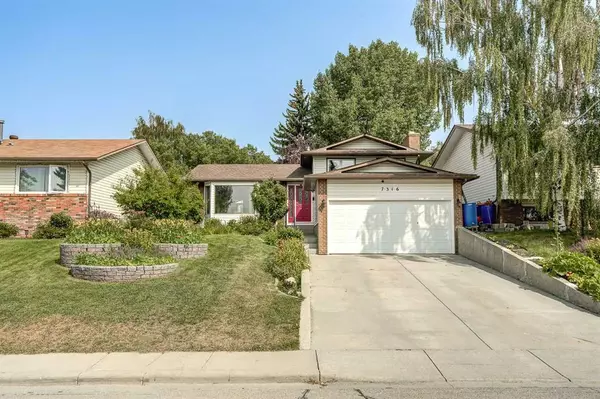For more information regarding the value of a property, please contact us for a free consultation.
7316 Silver Springs RD NW Calgary, AB T3B 4E6
Want to know what your home might be worth? Contact us for a FREE valuation!

Our team is ready to help you sell your home for the highest possible price ASAP
Key Details
Sold Price $612,500
Property Type Single Family Home
Sub Type Detached
Listing Status Sold
Purchase Type For Sale
Square Footage 1,209 sqft
Price per Sqft $506
Subdivision Silver Springs
MLS® Listing ID A2073540
Sold Date 09/06/23
Style 4 Level Split
Bedrooms 4
Full Baths 2
Half Baths 1
Originating Board Calgary
Year Built 1978
Annual Tax Amount $3,318
Tax Year 2023
Lot Size 5,500 Sqft
Acres 0.13
Property Description
Welcome to this charming 4-level split nestled within the highly desirable community of Silver Springs. This lovingly maintained residence presents an incredible opportunity to infuse your personal touch and modernize the existing home to your heart's desire. As you step inside, you'll be greeted by a warm and inviting ambiance that exudes comfort and care. The main floor boasts a spacious front living room, illuminated by a large bay window that floods the space with natural light. The updated laminate flooring not only enhances the aesthetics but also adds durability to the living area. The functional kitchen features abundant cabinetry, newer appliances and a skylight above adds a touch of celestial charm while illuminating the heart of the home. Adjacent to the kitchen, you'll find a spacious dining room adorned with patio doors that open to your own private backyard oasis.
Venturing to the upper level, you'll discover three well-appointed bedrooms. The primary suite is a haven of comfort, complete with a convenient 3-piece ensuite for added privacy. A pristine 4-piece full bathroom serves the remaining bedrooms, ensuring everyone's needs are met. The third level of this home offers both space and versatility. A spacious rec room beckons with the warmth of a wood-burning fireplace, setting the stage for cozy gatherings during colder months. An adjacent den/office provides an inspiring area for work or creative pursuits. The practicality continues with a laundry room and a convenient 2-piece bathroom and a walk-up basement entry from the backyard. The fourth level presents an abundance of potential, ideal for fulfilling your storage needs or transforming the space into a gym, home office, kids' playroom, or an additional rec room. Recent updates include new shingles in 2019 and a high-efficiency furnace installed in 2012, some newer windows providing peace of mind for years to come. Outdoor living is taken to new heights as you step out and the wood deck with a charming gazebo offering a cozy retreat for relaxation or al fresco dining. Enjoy the beautiful stone patio that is perfect for hosting gatherings or simply enjoying moments of tranquility. The yard is graced by the presence of mature trees, raised garden beds, lush shrubs, and vibrant perennials, creating an idyllic backdrop for outdoor enjoyment. Don't miss the chance to make this Silver Springs gem your own. Embrace the opportunity to reimagine and revitalize this lovingly maintained home in a coveted community that offers a perfect blend of convenience, tranquility, and modern living. Conveniently located within walking distance to schools, easy access to transit, great shopping, The Botanical gardens, Dog park, beautiful walking paths and access to major routes. Your future starts here.
Location
Province AB
County Calgary
Area Cal Zone Nw
Zoning R-C1
Direction S
Rooms
Other Rooms 1
Basement Finished, Full
Interior
Interior Features No Animal Home, No Smoking Home
Heating Forced Air, Natural Gas
Cooling None
Flooring Ceramic Tile, Laminate
Fireplaces Number 1
Fireplaces Type Brick Facing, Gas Log, Wood Burning
Appliance Dishwasher, Dryer, Freezer, Garage Control(s), Range Hood, Refrigerator, Stove(s), Washer, Window Coverings
Laundry Lower Level
Exterior
Parking Features Double Garage Attached
Garage Spaces 2.0
Garage Description Double Garage Attached
Fence Fenced
Community Features Playground, Schools Nearby, Shopping Nearby
Roof Type Asphalt Shingle
Porch Deck, Patio
Lot Frontage 50.0
Total Parking Spaces 4
Building
Lot Description Back Lane, Back Yard, Fruit Trees/Shrub(s), Front Yard, Landscaped, Rectangular Lot
Foundation Poured Concrete
Architectural Style 4 Level Split
Level or Stories 4 Level Split
Structure Type Brick,Vinyl Siding,Wood Frame
Others
Restrictions Encroachment
Tax ID 82715317
Ownership Private
Read Less
GET MORE INFORMATION




