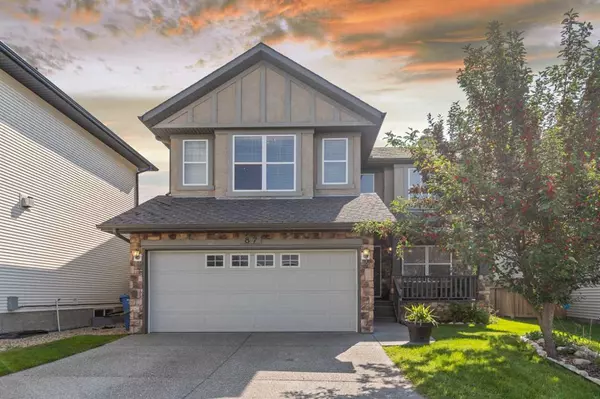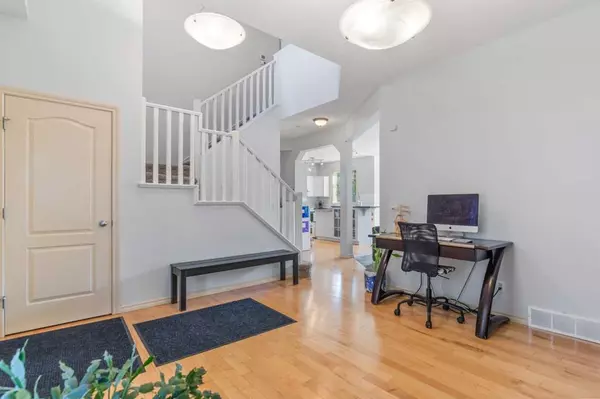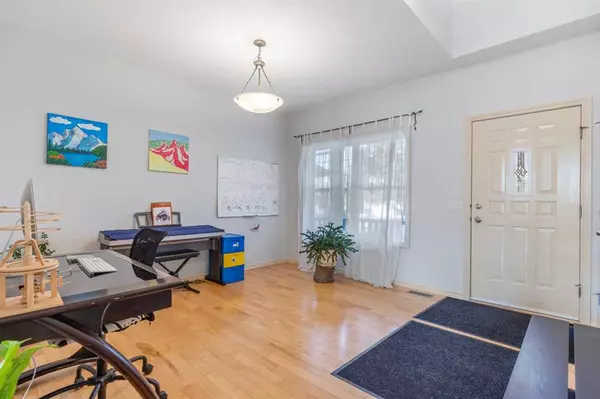For more information regarding the value of a property, please contact us for a free consultation.
87 Cougarstone WAY SW Calgary, AB T3H 4Z6
Want to know what your home might be worth? Contact us for a FREE valuation!

Our team is ready to help you sell your home for the highest possible price ASAP
Key Details
Sold Price $765,000
Property Type Single Family Home
Sub Type Detached
Listing Status Sold
Purchase Type For Sale
Square Footage 2,128 sqft
Price per Sqft $359
Subdivision Cougar Ridge
MLS® Listing ID A2076529
Sold Date 09/06/23
Style 2 Storey
Bedrooms 4
Full Baths 3
Half Baths 1
Originating Board Calgary
Year Built 2002
Annual Tax Amount $4,580
Tax Year 2023
Lot Size 6,092 Sqft
Acres 0.14
Property Description
This stunning family home in the dynamic community of Cougar Ridge is waiting for you! Take a step inside this exceptional 2-storey home nestled within a charming cul-de-sac. With almost 3000 square feet of living space, you will be greeted by vaulted ceilings that create an open and spacious atmosphere and sets the perfect tone for modern living. The kitchen is the heart of this home and features gorgeous cabinets, granite countertops, contemporary tile backsplash, stainless steel appliances, stunning island, and walk-in pantry. The family room is impressive with built-ins and windows looking out at the beautifully landscaped backyard. Open the patio door to access your deck – a fantastic place to enjoy the sun and unwind. Mud room and laundry area, a 2-piece powder room, and access to the attached garage rounds out the main level. Relax in your primary bedroom with a spa-like 5-piece ensuite and large walk-in closet. There are two additional bedrooms and a spacious bonus room where everyone will enjoy hanging out. The basement is finished with a recreational space that is ideal for watching movies or the big game, a 4th bedroom and another 4-piece bathroom. Surrounded by nature in a neighborhood filled with amenities to keep your family active this location can't be beat. This home offers the perfect balance of convenience and serenity.
Location
Province AB
County Calgary
Area Cal Zone W
Zoning R1
Direction W
Rooms
Other Rooms 1
Basement Finished, Full
Interior
Interior Features Built-in Features, French Door, Granite Counters, Jetted Tub
Heating Fireplace(s), Forced Air, Natural Gas
Cooling None
Flooring Carpet, Hardwood, Linoleum
Fireplaces Number 3
Fireplaces Type Gas
Appliance Dishwasher, Electric Stove, Garage Control(s), Range Hood, Refrigerator, Washer/Dryer, Window Coverings
Laundry Main Level
Exterior
Parking Features Double Garage Attached
Garage Spaces 2.0
Garage Description Double Garage Attached
Fence Fenced
Community Features Park, Playground, Schools Nearby, Shopping Nearby, Sidewalks, Street Lights, Walking/Bike Paths
Roof Type Asphalt Shingle
Porch Deck
Lot Frontage 12.96
Total Parking Spaces 4
Building
Lot Description Back Yard, Cul-De-Sac, Underground Sprinklers, Rectangular Lot
Foundation Poured Concrete
Architectural Style 2 Storey
Level or Stories Two
Structure Type Stone,Stucco,Wood Frame
Others
Restrictions None Known
Tax ID 83108194
Ownership Private
Read Less



