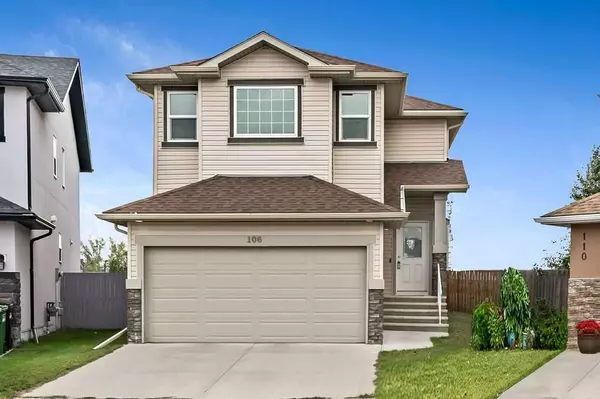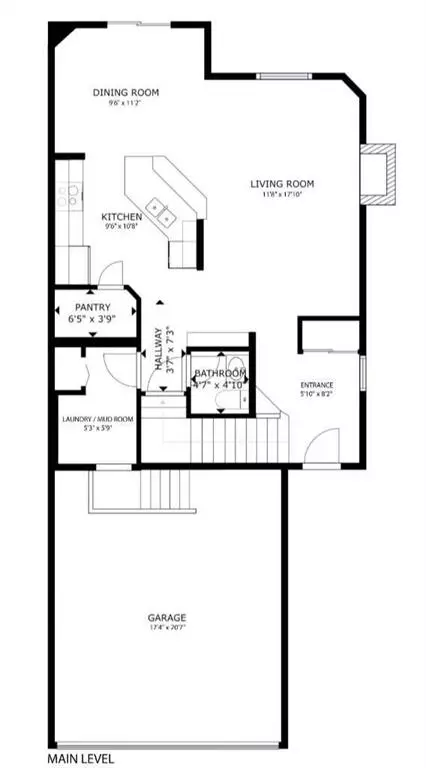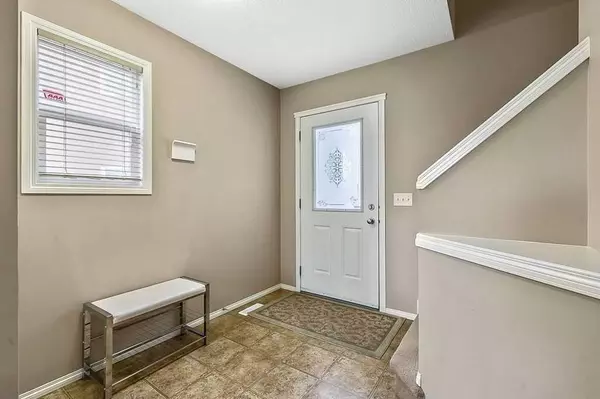For more information regarding the value of a property, please contact us for a free consultation.
106 Saddlecrest CRES NE Calgary, AB T3J 0C5
Want to know what your home might be worth? Contact us for a FREE valuation!

Our team is ready to help you sell your home for the highest possible price ASAP
Key Details
Sold Price $615,000
Property Type Single Family Home
Sub Type Detached
Listing Status Sold
Purchase Type For Sale
Square Footage 1,801 sqft
Price per Sqft $341
Subdivision Saddle Ridge
MLS® Listing ID A2068955
Sold Date 09/06/23
Style 2 Storey
Bedrooms 3
Full Baths 2
Half Baths 1
Originating Board Calgary
Year Built 2006
Annual Tax Amount $3,634
Tax Year 2023
Lot Size 7,147 Sqft
Acres 0.16
Property Description
VIRTUAL TOUR AVAILABLE | LARGE PIE LOT | BONUS ROOM | Welcome to this beautiful 3 bedroom 3 bathroom home - perfect for a growing family! Nestled in the heart of the family-friendly Saddleridge, this home is surrounded by scenic walking paths, lush green spaces, and convenient shopping. As you step inside, you'll be greeted by a warm and open living room with a beautiful fireplace, dining room, and kitchen area with so much counter space – there is enough room for you and the kids to be cooking! Upstairs, you'll find a large bright bonus room, the primary bedroom with a private ensuite, along with two additional bedrooms - perfect for ensuring everyone has their own cozy space. Venture downstairs to discover an undeveloped basement - a blank canvas brimming with potential and makes a great play space for now. The level lot is HUGE - imagine a trampoline soaring high, a garden blooming with your favorite flowers, a dog run where your furry friend can roam free, and a fire pit that's just waiting for those cozy nights under the Alberta stars. This family home has an excellent location with an elementary school a block away, features a huge lot, and is a quick 5 minute drive to the c-train station – don't miss out!
Location
Province AB
County Calgary
Area Cal Zone Ne
Zoning R-1N
Direction SW
Rooms
Other Rooms 1
Basement Full, Unfinished
Interior
Interior Features Breakfast Bar, No Animal Home, No Smoking Home, Pantry
Heating Forced Air, Natural Gas
Cooling None
Flooring Carpet, Linoleum
Fireplaces Number 1
Fireplaces Type Gas, Living Room
Appliance Dryer, Electric Stove, Microwave, Range Hood, Refrigerator, Washer
Laundry Laundry Room
Exterior
Parking Features Double Garage Attached
Garage Spaces 2.0
Garage Description Double Garage Attached
Fence Fenced
Community Features Playground, Schools Nearby, Shopping Nearby, Walking/Bike Paths
Roof Type Asphalt Shingle
Porch Deck
Lot Frontage 20.15
Total Parking Spaces 4
Building
Lot Description Pie Shaped Lot
Foundation Poured Concrete
Architectural Style 2 Storey
Level or Stories Two
Structure Type Stone,Vinyl Siding,Wood Frame
Others
Restrictions None Known
Tax ID 82817427
Ownership Private
Read Less



