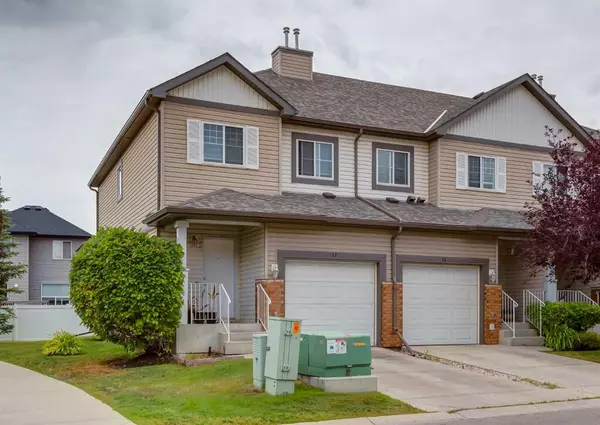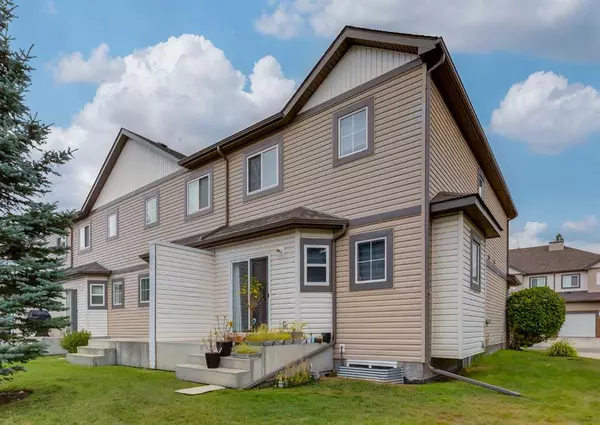For more information regarding the value of a property, please contact us for a free consultation.
32 Saddletree CT NE Calgary, AB T3J 4W9
Want to know what your home might be worth? Contact us for a FREE valuation!

Our team is ready to help you sell your home for the highest possible price ASAP
Key Details
Sold Price $397,000
Property Type Townhouse
Sub Type Row/Townhouse
Listing Status Sold
Purchase Type For Sale
Square Footage 1,267 sqft
Price per Sqft $313
Subdivision Saddle Ridge
MLS® Listing ID A2072758
Sold Date 09/06/23
Style 2 Storey
Bedrooms 3
Full Baths 2
Half Baths 1
Condo Fees $404
Originating Board Calgary
Year Built 2006
Annual Tax Amount $2,001
Tax Year 2023
Lot Size 2,228 Sqft
Acres 0.05
Property Description
Nestled within the NE Saddle Ridge community, this end unit offers an inviting open-concept layout, complete with a single attached garage for added convenience. The living room, awash with natural light, seamlessly connects to the backyard. In the heart of the home, the kitchen boasts raised oak cabinets, a handy breakfast bar, and a pantry, combining style with functionality.
Venturing to the upper floor, a serene master bedroom awaits, graced with a 3-piece ensuite and his/her closets for optimal organization. Two additional adult-sized bedrooms share a well-appointed 3-piece bathroom, catering to both comfort and practicality. Descending to the finished basement, a spacious living/entertainment area awaits, complemented by a well-equipped laundry room featuring abundant storage.
Recent enhancements, including new flooring in October 2021, lend a fresh touch throughout. With its prime location, this home is ideally situated within walking distance to a serene pond, diverse shopping options, the Saddletown train station, schools, and a host of essential amenities, providing a seamless blend of comfort and convenience for a vibrant lifestyle.
Location
Province AB
County Calgary
Area Cal Zone Ne
Zoning M-1 d75
Direction E
Rooms
Other Rooms 1
Basement Finished, Full
Interior
Interior Features Breakfast Bar, Pantry
Heating Forced Air
Cooling None
Flooring Carpet, Linoleum, Vinyl
Appliance Dishwasher, Dryer, Electric Range, Range Hood, Refrigerator, Washer
Laundry In Basement, Laundry Room
Exterior
Parking Features Single Garage Attached
Garage Spaces 1.0
Garage Description Single Garage Attached
Fence Partial
Community Features Park, Playground, Schools Nearby, Shopping Nearby
Amenities Available None
Roof Type Asphalt Shingle
Porch Porch, Rear Porch
Lot Frontage 24.08
Exposure E
Total Parking Spaces 2
Building
Lot Description Back Yard, Corner Lot
Foundation Poured Concrete
Architectural Style 2 Storey
Level or Stories Two
Structure Type Vinyl Siding,Wood Frame
Others
HOA Fee Include Common Area Maintenance,Professional Management,Snow Removal
Restrictions Restrictive Covenant,Utility Right Of Way
Tax ID 83226975
Ownership Private
Pets Allowed Yes
Read Less



