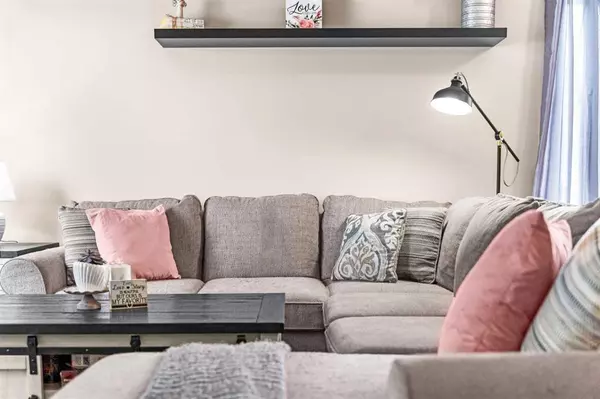For more information regarding the value of a property, please contact us for a free consultation.
700 Allen ST SE #801 Airdrie, AB T4B 1E5
Want to know what your home might be worth? Contact us for a FREE valuation!

Our team is ready to help you sell your home for the highest possible price ASAP
Key Details
Sold Price $301,000
Property Type Townhouse
Sub Type Row/Townhouse
Listing Status Sold
Purchase Type For Sale
Square Footage 1,096 sqft
Price per Sqft $274
Subdivision Airdrie Meadows
MLS® Listing ID A2075505
Sold Date 09/06/23
Style Bungalow
Bedrooms 3
Full Baths 1
Condo Fees $441
Originating Board Calgary
Year Built 1980
Annual Tax Amount $1,754
Tax Year 2023
Lot Size 4,132 Sqft
Acres 0.09
Property Description
WHY RENT WHEN YOU CAN OWN FOR $1382/MNTH? This is such an incredible opportunity to get out of paying into someone else's pocket and start paying into your own. With three bedrooms up it gives ample space for a family or a roommate situation. The basement is still unfinished so there is lots of opportunity to double the space and expand. The kitchen is in great shape an the perfect amount of cabinet space. With such a large living room is lend itself to have a dinning space too. The fully fenced backyard is perfect if you little ones or fur kids. Being an end unit you only have neighbours on one side, as well as it gives you extra windows and brings in additional natural light. Across the street from a school and lots of greenspace. This is truly an opportunity you will not want to miss.
Location
Province AB
County Airdrie
Zoning R2-T
Direction W
Rooms
Basement Full, Partially Finished, Unfinished
Interior
Interior Features Closet Organizers, Laminate Counters, No Smoking Home, Storage
Heating Forced Air, Natural Gas
Cooling None
Flooring Ceramic Tile, Vinyl
Appliance Dishwasher, Dryer, Refrigerator, Stove(s), Washer, Window Coverings
Laundry In Basement
Exterior
Garage Parking Lot, Stall
Garage Description Parking Lot, Stall
Fence Fenced
Community Features Playground, Schools Nearby, Shopping Nearby, Sidewalks, Street Lights
Amenities Available None
Roof Type Asphalt Shingle
Porch None
Parking Type Parking Lot, Stall
Exposure W
Total Parking Spaces 2
Building
Lot Description Back Yard, Corner Lot, Front Yard, Level
Foundation Poured Concrete
Architectural Style Bungalow
Level or Stories One
Structure Type Stucco,Vinyl Siding,Wood Frame
Others
HOA Fee Include Common Area Maintenance,Insurance,Professional Management,Reserve Fund Contributions,Snow Removal
Restrictions Pet Restrictions or Board approval Required
Tax ID 84596630
Ownership Private
Pets Description Restrictions
Read Less
GET MORE INFORMATION




