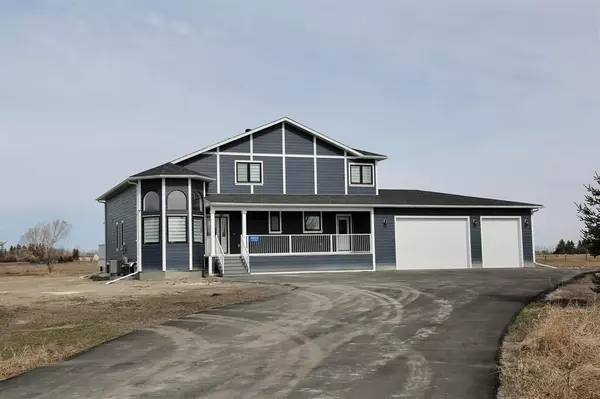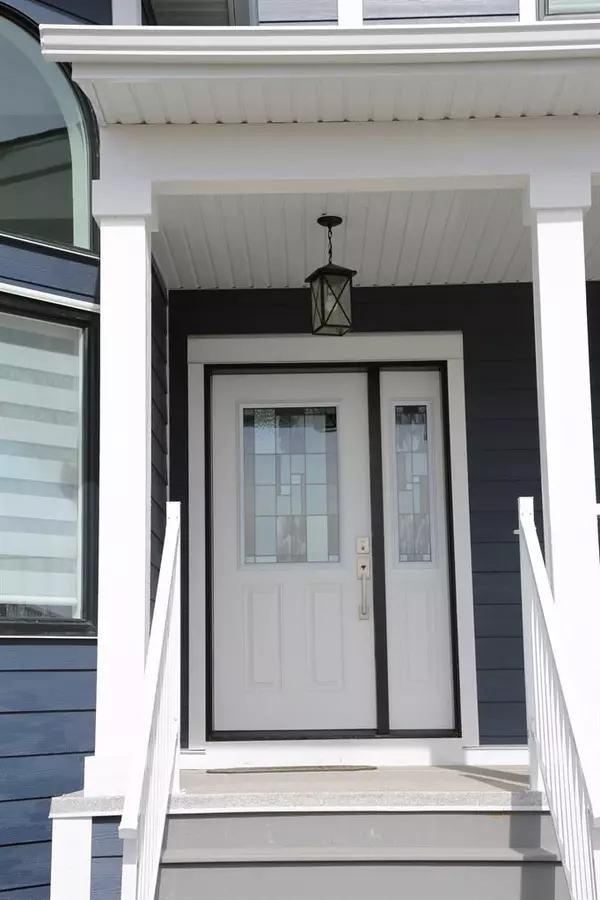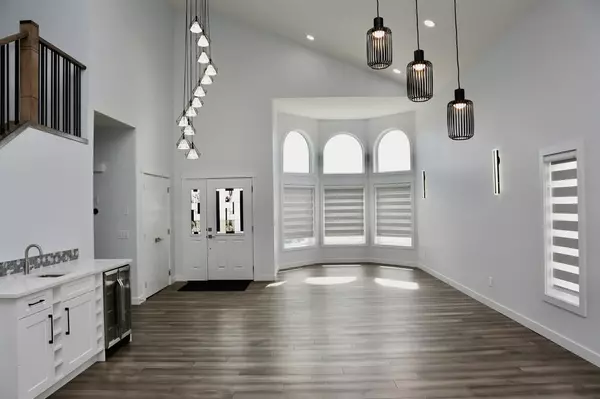For more information regarding the value of a property, please contact us for a free consultation.
84024 249 Avenue E Rural Foothills County, AB T1S 4E1
Want to know what your home might be worth? Contact us for a FREE valuation!

Our team is ready to help you sell your home for the highest possible price ASAP
Key Details
Sold Price $1,280,000
Property Type Single Family Home
Sub Type Detached
Listing Status Sold
Purchase Type For Sale
Square Footage 2,896 sqft
Price per Sqft $441
MLS® Listing ID A2042679
Sold Date 09/06/23
Style 2 Storey,Acreage with Residence
Bedrooms 5
Full Baths 4
Originating Board Calgary
Year Built 2022
Annual Tax Amount $5,622
Tax Year 2023
Lot Size 3.850 Acres
Acres 3.85
Property Description
Price Reduced!!! Motivated Seller! If you have ever wanted a New Home in the Country now is your chance! Welcome to 84024 249 Ave E Rural Foothills County! City Conveniences and Country Quiet. This Custom Built New 2 Storey features 2896 Sq Ft of Living Area plus a Fully Developed Basement. Included is a Gourmet Kitchen with Custom White Cabinetry, SS Appliances, Quartz Countertops, Gas Cooktop Range, Spacious Dining Room with Vaulted Ceilings, Skylights, and Wet Bar, Living Room with Vaulted Ceilings. All with Engineered Hardwood Floors. The Family Room has a Gas Fireplace, Hardwood Floors, and Patio Doors that lead to a Large Deck with Mountain Views. Completing the Main Floor is an Office with Separate Entrance, Hardwood Floors, 3 PC Bath, and an Oversized Mudroom leading to a Six Car Garage which is Insulated and Drywalled. Great Space for Storage and Your Toys. The Upper Floor has a Spacious Master Bedroom with Carpet and Walk In Closet, and 5 PC Ensuite. There is also a 4 PC Main Bath, Washer and Dryer Hook Up Area, and 3 Bedrooms with Custom Built In Closets. On the Lower Level you will find a Large Recreational Room with Wet Bar, a Bedroom, and a 4 PC Bath. A short drive to Schools, Recreation Facilities, Shopping and South Campus Hospital. View It Today!!!
Location
Province AB
County Foothills County
Zoning CR
Direction SE
Rooms
Other Rooms 1
Basement Finished, Full
Interior
Interior Features Closet Organizers, High Ceilings, Kitchen Island, No Animal Home, No Smoking Home, Open Floorplan, Pantry, Quartz Counters, Skylight(s), Sump Pump(s), Vinyl Windows, Wired for Sound
Heating High Efficiency, Natural Gas
Cooling Central Air
Flooring Carpet, Ceramic Tile, Hardwood
Fireplaces Number 2
Fireplaces Type Electric
Appliance Bar Fridge, Built-In Gas Range, Built-In Oven, Central Air Conditioner, Convection Oven, Garage Control(s), Humidifier, Microwave, Refrigerator, Water Conditioner, Window Coverings
Laundry Electric Dryer Hookup, Upper Level, Washer Hookup
Exterior
Parking Features Quad or More Attached
Garage Description Quad or More Attached
Fence Partial
Community Features None
Roof Type Asphalt Shingle
Porch Deck, Front Porch
Exposure SE
Total Parking Spaces 6
Building
Lot Description Cul-De-Sac, Few Trees, Interior Lot, No Neighbours Behind, Level, Paved, Pie Shaped Lot, Views
Foundation Poured Concrete
Architectural Style 2 Storey, Acreage with Residence
Level or Stories Two
Structure Type Cement Fiber Board,Concrete,Manufactured Floor Joist
New Construction 1
Others
Restrictions Non-Smoking Building
Tax ID 75123947
Ownership Private
Read Less



