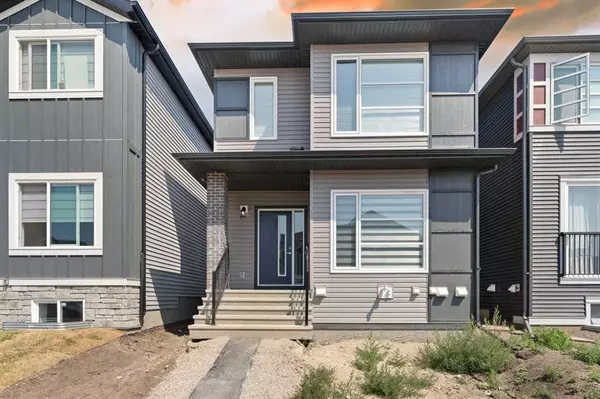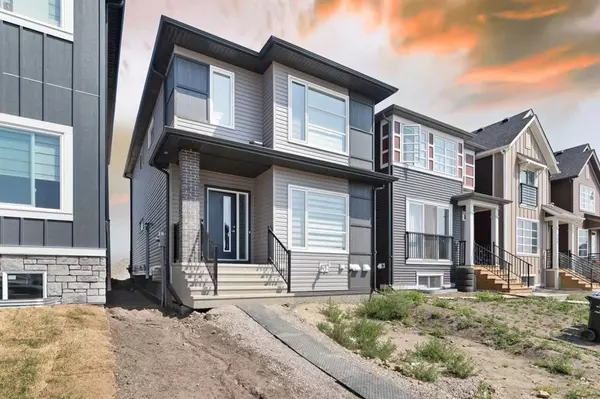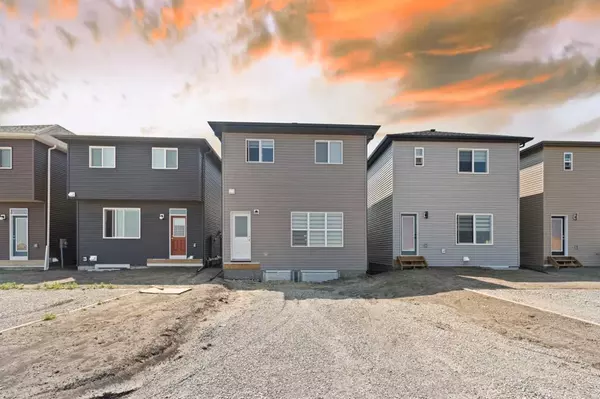For more information regarding the value of a property, please contact us for a free consultation.
338 Savanna TER NE Calgary, AB T3J 2J7
Want to know what your home might be worth? Contact us for a FREE valuation!

Our team is ready to help you sell your home for the highest possible price ASAP
Key Details
Sold Price $650,000
Property Type Single Family Home
Sub Type Detached
Listing Status Sold
Purchase Type For Sale
Square Footage 1,800 sqft
Price per Sqft $361
Subdivision Saddle Ridge
MLS® Listing ID A2068405
Sold Date 09/06/23
Style 2 Storey
Bedrooms 3
Full Baths 3
Originating Board Calgary
Year Built 2023
Tax Year 2023
Lot Size 3,200 Sqft
Acres 0.07
Property Description
OPEN HOUSE Saturday August 19 and Sunday 20, 2023 from 12-5pm!!!!
The only one of its kind on the market in Savanna!! Gorgeous 3 Bedroom, 3 Washroom Detached Home.
Welcome to your future sanctuary! Nestled in the sought-after neighborhood of Savanna, this stunning 3 bedroom, 3 washroom detached home offers the perfect blend of modern elegance and comfortable living. Prepare to be impressed as you step into this exceptional property. Exhibiting many upgrades including the ceiling height cabinetry and top of the line appliances. The main floor offers a full washroom with the ability to create a 4th bedroom. The basement comes with a side entrance and has been roughed in for a 2 bedroom legal suite. This house is move in ready as it comes with Window blinds on the main floor. Close to many amenities such as schools, parks, commercial plazas and the Saddletowne LRT station.
Location
Province AB
County Calgary
Area Cal Zone Ne
Zoning RC-1
Direction W
Rooms
Other Rooms 1
Basement See Remarks
Interior
Interior Features High Ceilings, Open Floorplan, Pantry, Separate Entrance, Smart Home
Heating Other
Cooling Other
Flooring Other
Fireplaces Number 1
Fireplaces Type Electric
Appliance Built-In Oven, Dishwasher, Gas Cooktop, Microwave, Refrigerator, Washer/Dryer
Laundry Upper Level
Exterior
Parking Features Parking Pad
Garage Description Parking Pad
Fence None
Community Features Park, Playground, Schools Nearby, Sidewalks, Street Lights, Walking/Bike Paths
Roof Type Asphalt
Porch Other
Lot Frontage 28.0
Total Parking Spaces 2
Building
Lot Description Back Lane
Foundation Poured Concrete
Architectural Style 2 Storey
Level or Stories Two
Structure Type See Remarks
New Construction 1
Others
Restrictions Call Lister
Tax ID 83100048
Ownership Other
Read Less



