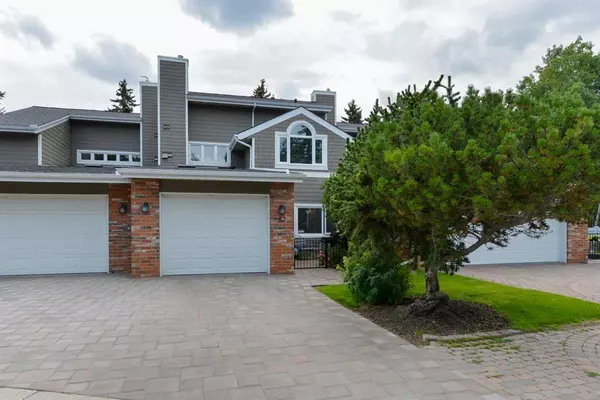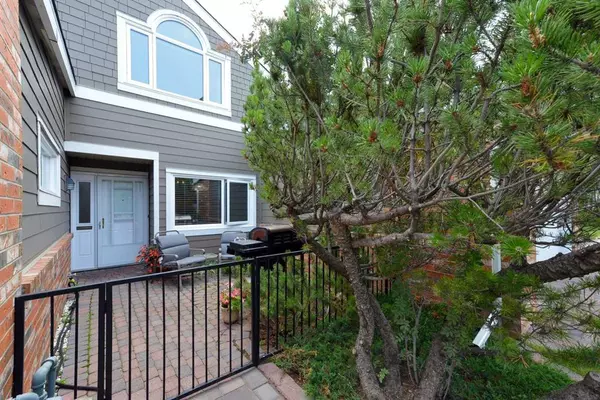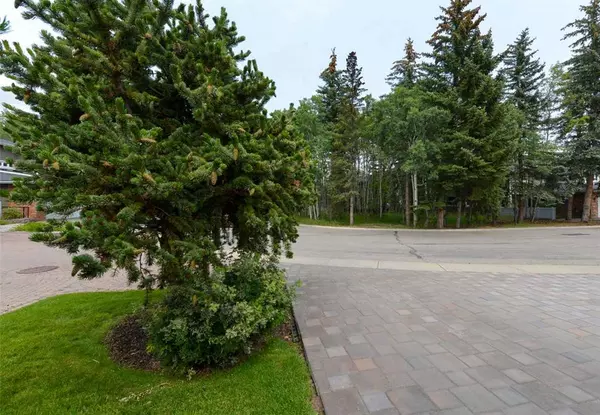For more information regarding the value of a property, please contact us for a free consultation.
82 Woodmeadow Close SW Calgary, AB T2W 4L8
Want to know what your home might be worth? Contact us for a FREE valuation!

Our team is ready to help you sell your home for the highest possible price ASAP
Key Details
Sold Price $455,000
Property Type Townhouse
Sub Type Row/Townhouse
Listing Status Sold
Purchase Type For Sale
Square Footage 1,813 sqft
Price per Sqft $250
Subdivision Woodlands
MLS® Listing ID A2071231
Sold Date 09/06/23
Style 2 Storey
Bedrooms 2
Full Baths 2
Half Baths 1
Condo Fees $435
Originating Board Calgary
Year Built 1980
Annual Tax Amount $2,359
Tax Year 2023
Property Description
NEW PRICE REDUCED $20,000! Great opportunity to live in the beautiful, established community of Woodlands Estates within a beautifully treed and quiet complex! This well cared for home offers a bungalow style villa lifestyle with the convenience of a second level adding to the square footage. Across from a treed area the paver stone, front patio is a relaxing escape for barbequing and unwinding. Spend cooler evenings in front of the charming gas fireplace in the inviting living room where soaring 2-storey vaulted ceilings add to the airy ambience. The eat-in kitchen is well laid out with a bayed eating area while a separate dining room provides a ton of extra space for entertaining or hosting large family gatherings. The primary bedroom is ideally situated on this level enabling single level living. This generously sized sanctuary boasts dual closets and a private 4-piece ensuite with a deep soaker tub and a separate shower. A den is a versatile space for a home office or sitting area with patio doors that lead to the extremely private, south-facing rear deck nestled amongst gardens that extend into a serene grassy and treed outdoor space. The upper level is home to a second bedroom, another full bathroom and a great flex space that can be used for hobbies, a gym or for the grandkids - the options are endless! Plenty of storage throughout helps keep you organized. Recent upgrades include water tank replaced in 2014, furnace recently cleaned and most windows and patio doors replaced. This well managed complex is perfectly located within walking distance to Fish Creek Park, schools, parks and Woodbine Square with a Safeway, local pubs and restaurants. Enjoy easy access to the ring road and all major roadways when you do need to leave the community. Truly an outstanding neighbourhood to call home!
Location
Province AB
County Calgary
Area Cal Zone S
Zoning M-C1 d75
Direction N
Rooms
Other Rooms 1
Basement None
Interior
Interior Features Ceiling Fan(s), Soaking Tub, Storage, Vaulted Ceiling(s)
Heating Forced Air
Cooling None
Flooring Carpet, Laminate, Tile
Fireplaces Number 1
Fireplaces Type Gas, Living Room
Appliance Built-In Oven, Dishwasher, Dryer, Electric Cooktop, Garage Control(s), Garburator, Range Hood, Refrigerator, Washer, Window Coverings
Laundry Main Level
Exterior
Parking Features Additional Parking, Driveway, Single Garage Attached
Garage Spaces 1.0
Garage Description Additional Parking, Driveway, Single Garage Attached
Fence Fenced
Community Features Park, Playground, Schools Nearby, Walking/Bike Paths
Amenities Available Snow Removal
Roof Type Asphalt Shingle
Porch Deck, Patio
Exposure N
Total Parking Spaces 2
Building
Lot Description Back Yard, Front Yard, Garden, Low Maintenance Landscape, Landscaped, Many Trees
Foundation Poured Concrete
Architectural Style 2 Storey
Level or Stories Two
Structure Type Brick,Wood Frame,Wood Siding
Others
HOA Fee Include Insurance,Maintenance Grounds,Professional Management,Reserve Fund Contributions,Snow Removal
Restrictions Easement Registered On Title,Pet Restrictions or Board approval Required,Underground Utility Right of Way
Ownership Private
Pets Allowed Restrictions
Read Less



