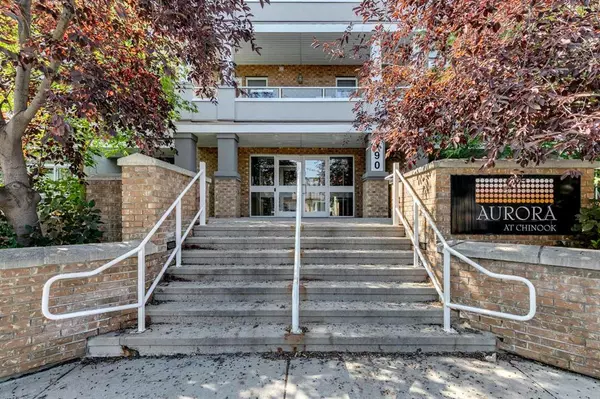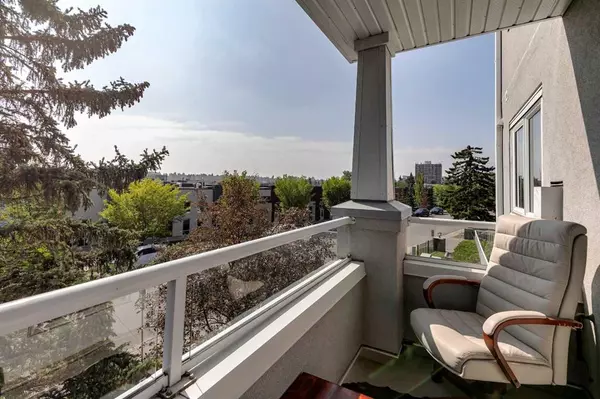For more information regarding the value of a property, please contact us for a free consultation.
790 Kingsmere CRES SW #205 Calgary, AB T2V 2G9
Want to know what your home might be worth? Contact us for a FREE valuation!

Our team is ready to help you sell your home for the highest possible price ASAP
Key Details
Sold Price $247,500
Property Type Condo
Sub Type Apartment
Listing Status Sold
Purchase Type For Sale
Square Footage 662 sqft
Price per Sqft $373
Subdivision Kingsland
MLS® Listing ID A2069403
Sold Date 09/06/23
Style Apartment
Bedrooms 1
Full Baths 1
Condo Fees $421/mo
Originating Board Calgary
Year Built 2000
Annual Tax Amount $1,061
Tax Year 2023
Property Description
Fantastic first home, 2nd home, or investment property. Current tenant is month to month and would love to stay. Well-cared for One Bedroom, One Bathroom, in a newer building in Kingsland. This home puts you close to everything: The shops of Macleod trail and Chinook mall; The serenity of Glenmore lake and Heritage Park; The access of Glenmore trail and Macleod trail. Thanks to the mature tress on the grounds, your east facing balcony (with BBQ gas line) gives you a tranquil and private place to enjoy your morning coffee while watching the sunrise over Calgary, or a cool place to shelter from the sun, later in the day. The grounds are uniquely landscaped with lush trees incorporated into concrete walled garden areas. This home offers a generously sized living room with cozy fireplace and a large master bedroom with walk-in closet. The functional and tasteful kitchen features a pass-through to the dining area, and stone counter tops with stainless steel appliances and garburator. The building provides 1 titled underground parking spot, 1 titled storage location, and the apartment has in-suite laundry and storage. The condo complex also offers underground bike storage. Call for your appointment to see this inviting and affordable opportunity!
Location
Province AB
County Calgary
Area Cal Zone S
Zoning M-C1
Direction W
Interior
Interior Features Elevator, No Animal Home, No Smoking Home, Stone Counters, Walk-In Closet(s)
Heating Baseboard, Natural Gas
Cooling None
Flooring Carpet, Laminate
Fireplaces Number 1
Fireplaces Type Gas
Appliance Dishwasher, Electric Oven, Microwave, Refrigerator, Washer/Dryer
Laundry In Unit
Exterior
Parking Features Underground
Garage Description Underground
Community Features Park, Playground, Schools Nearby, Shopping Nearby, Sidewalks, Street Lights, Walking/Bike Paths
Amenities Available Elevator(s), Laundry
Roof Type Asphalt Shingle
Porch Balcony(s)
Exposure E
Total Parking Spaces 1
Building
Story 4
Architectural Style Apartment
Level or Stories Single Level Unit
Structure Type Brick,Concrete,Wood Frame
Others
HOA Fee Include Common Area Maintenance,Gas,Heat,Insurance,Maintenance Grounds,Parking,Professional Management,Reserve Fund Contributions,Snow Removal,Trash,Water
Restrictions Board Approval
Tax ID 82672463
Ownership Private
Pets Allowed Restrictions
Read Less



