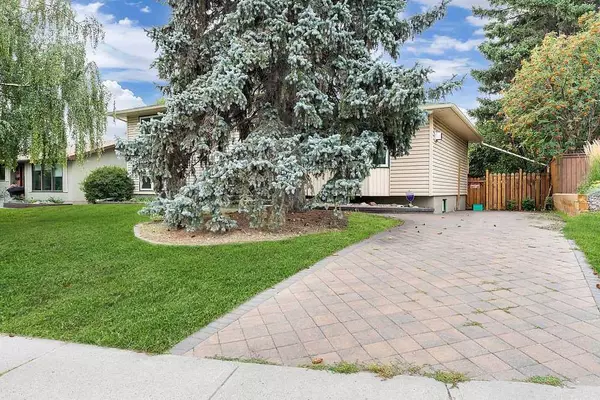For more information regarding the value of a property, please contact us for a free consultation.
6407 Lombardy CRES SW Calgary, AB T3E 5R3
Want to know what your home might be worth? Contact us for a FREE valuation!

Our team is ready to help you sell your home for the highest possible price ASAP
Key Details
Sold Price $757,000
Property Type Single Family Home
Sub Type Detached
Listing Status Sold
Purchase Type For Sale
Square Footage 1,149 sqft
Price per Sqft $658
Subdivision North Glenmore Park
MLS® Listing ID A2076294
Sold Date 09/06/23
Style 4 Level Split
Bedrooms 4
Full Baths 2
Originating Board Calgary
Year Built 1961
Annual Tax Amount $5,057
Tax Year 2023
Lot Size 6,350 Sqft
Acres 0.15
Property Description
WELCOME TO A CAPTIVATING RESIDENCE nestled in the serene neighborhood of North Glenmore Park (Lakeview side). This striking SPLT4 architectural gem, built in 1961, boasts 4 BEDROOMS and 2 BATHS, offers an expansive 1149 SQFT on its upper levels, with an additional 3rd level walkout and basement for a total of 2282 SQFT of inviting living space. This home is adorned with charming features that cater to modern comforts while retaining its classic character. ** The moment you arrive, you'll be greeted by GRANDEUR TREES and beautifully laid, INTERLOCKING BRICKS that grace the driveway and walkways winding across the property. It's perfect for setting the magic for you to come inside and make yourself at home, dreaming of the spacious living room, gleaming HARDWOOD FLOORS and huge bay window adorned with your treasures and furnishings. ** Inside, the heart of the home lies in the FULLY RENOVATED GOURMET KITCHEN. This culinary haven boasts a modern touch with HIGH-END stainless-steel appliances, including a GAS STOVE, beautiful QUARTS countertops, and extensive ceiling height CUSTOM CABINETRY that reach the ceiling. It is also complemented by the OPEN TRANSITION into the dining room and outdoor living. ** The DINING ROOM flows gracefully from the kitchen, featuring patio doors that lead to a sprawling deck. Enjoy shade under the MOTORIZED 2-STAGE AWNING with remote, creating an entertainer's paradise. The 3rd level is versatile, offering an 4th bedroom, a cozy TV ROOM with large windows, a convenient 3-piece bathroom, and MUD ROOM addition WALK-OUT to your lower patio, BBQ area, grassy play area – an ideal setting for outdoor gatherings ** DOUBLE DETACHED GARAGE has an ATTACHED SHED, and with parking for up to 5 VEHICLES, convenience is assured. ** The FULLY FINISHED BASEMENT offers a treasure trove of fun, featuring a captivating ELECTRIC MODEL RAILWAY, landscaped with an artist's eye for detail and imagination. Additionally, the four spacious built-ins create STORAGE a hobbyist could only dream of! ** Situated in NORTH GLENMORE PARK, this property offers a wealth of AMENITIES adjoining its Lakeview counterpart: shopping, restaurants, Reservoir (home to Calgary Canoe & Rowing Clubs), provincial parks and greenspaces, Lakeview Golf Course, Glenmore Sports Complex (ice rink, x-country skiing, tennis, picnic sites, playgrounds and schools, medical services, and quick access to Crowchild Tr, Glenmore Tr, Sarcee Tr, the new ring road, and public transportation DOWNTOWN and the ROCKIES! *** This home is more than just a house. It's a canvas that's been lovingly renovated and well-maintained, with room to play and grow… and perhaps a touch of magic too! *** DON'T MISS OUT!
Location
Province AB
County Calgary
Area Cal Zone W
Zoning R-C1
Direction E
Rooms
Basement Crawl Space, Finished, Partial
Interior
Interior Features Bookcases, Built-in Features, Ceiling Fan(s), Low Flow Plumbing Fixtures, No Smoking Home, Quartz Counters, Soaking Tub, Solar Tube(s), Vinyl Windows
Heating Forced Air, Natural Gas
Cooling None
Flooring Ceramic Tile, Hardwood, Laminate, Linoleum
Fireplaces Number 1
Fireplaces Type Free Standing, Gas, Living Room, See Remarks
Appliance Dishwasher, Freezer, Gas Stove, Range Hood, Refrigerator, Washer/Dryer, Water Conditioner, Window Coverings
Laundry In Basement
Exterior
Parking Features Double Garage Detached, Garage Door Opener, Garage Faces Rear, Interlocking Driveway
Garage Spaces 2.0
Garage Description Double Garage Detached, Garage Door Opener, Garage Faces Rear, Interlocking Driveway
Fence Fenced
Community Features Golf, Park, Playground, Schools Nearby, Shopping Nearby, Sidewalks, Street Lights, Tennis Court(s), Walking/Bike Paths
Roof Type Asphalt Shingle
Accessibility Stair Lift
Porch Awning(s), Deck, Patio, Rear Porch, See Remarks
Lot Frontage 51.48
Total Parking Spaces 5
Building
Lot Description Back Lane, City Lot, Fruit Trees/Shrub(s), Low Maintenance Landscape, Irregular Lot, Landscaped, Private, See Remarks, Treed
Foundation Poured Concrete
Architectural Style 4 Level Split
Level or Stories 4 Level Split
Structure Type Vinyl Siding
Others
Restrictions None Known
Tax ID 82870390
Ownership Private
Read Less



