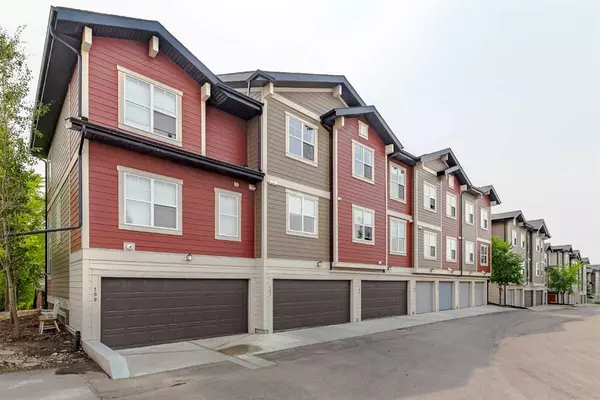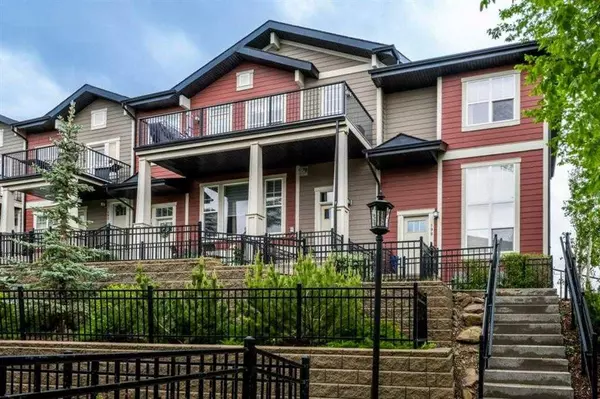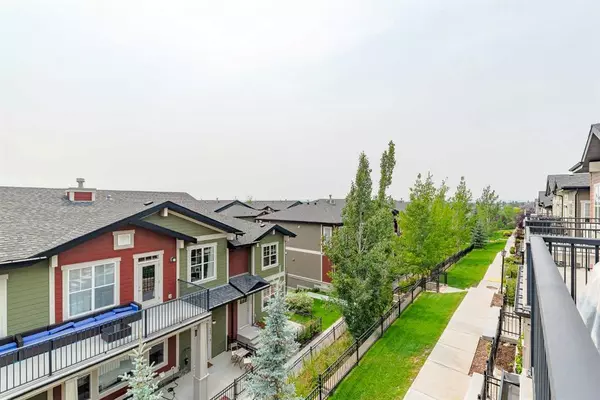For more information regarding the value of a property, please contact us for a free consultation.
197 Cranford WALK SE Calgary, AB T3M 1R6
Want to know what your home might be worth? Contact us for a FREE valuation!

Our team is ready to help you sell your home for the highest possible price ASAP
Key Details
Sold Price $423,000
Property Type Townhouse
Sub Type Row/Townhouse
Listing Status Sold
Purchase Type For Sale
Square Footage 1,328 sqft
Price per Sqft $318
Subdivision Cranston
MLS® Listing ID A2072692
Sold Date 09/05/23
Style Bungalow
Bedrooms 3
Full Baths 2
Condo Fees $419
HOA Fees $15/ann
HOA Y/N 1
Originating Board Calgary
Year Built 2013
Annual Tax Amount $2,221
Tax Year 2023
Property Description
**Open House: 1:30 - 4 pm, Sun, Aug 20**. Exceptional opportunity to own this impeccably well-maintained top-level bungalow style townhome in the highly sought-after community of Cranston. Featuring an attached double garage, 3 Bedrooms, 2 Bathrooms, over 1,300 sq.ft, plus a basement. This home is in pristine condition and is loaded with all the upgrades. Move-in ready. As you enter the home you are welcomed by the open concept floor plan with beautiful flooring, spacious living room, large windows and 9 ft. knock down ceilings. The cozy living room features an elegant electric fireplace which adds glow and warmth to the space. The kitchen features stunning quartz countertops, classy, tiled backsplash, S/S appliances as well as an enormous kitchen island, a pantry and plenty of space for a dining table. The inviting primary suite offers a large walk-in closet & a 3-piece ensuite. Second and third bedrooms are spacious and perfect for kids or company. A 2nd bathroom and laundry area complete this level. You will enjoy entertaining and outdoor dining on the oversized balcony with tons of sun and mountain views, don't forget the convenient gas line to the bbq. Downstairs, you'll find a fully developed space with flex room, storage area and double attached garage. Conveniently located close to schools, parks, soccer field and shopping. It is also a short drive to the YMCA, South Health Campus Hospital, Superstore, Cineplex VIP cinemas, and many more amenities in the Seton urban district and Deerfoot Trail.
Location
Province AB
County Calgary
Area Cal Zone Se
Zoning M-1
Direction S
Rooms
Other Rooms 1
Basement Finished, Partial
Interior
Interior Features No Smoking Home, Open Floorplan, Pantry, Storage
Heating Fireplace(s), Forced Air, Natural Gas
Cooling Central Air
Flooring Carpet, Tile, Vinyl
Fireplaces Number 1
Fireplaces Type Electric
Appliance Central Air Conditioner, Dishwasher, Dryer, Electric Stove, Garage Control(s), Microwave Hood Fan, Refrigerator, Washer
Laundry In Unit, Laundry Room
Exterior
Parking Features Double Garage Attached
Garage Spaces 2.0
Garage Description Double Garage Attached
Fence Fenced
Community Features Park, Playground, Pool, Schools Nearby, Shopping Nearby, Sidewalks, Street Lights, Tennis Court(s), Walking/Bike Paths
Amenities Available Snow Removal, Visitor Parking
Roof Type Asphalt Shingle
Porch Balcony(s)
Exposure NE,SW
Total Parking Spaces 2
Building
Lot Description Landscaped
Foundation Poured Concrete
Architectural Style Bungalow
Level or Stories One
Structure Type Composite Siding,Wood Frame
Others
HOA Fee Include Common Area Maintenance,Insurance,Maintenance Grounds,Professional Management,Reserve Fund Contributions,Snow Removal
Restrictions Board Approval
Ownership Private
Pets Allowed Restrictions
Read Less



