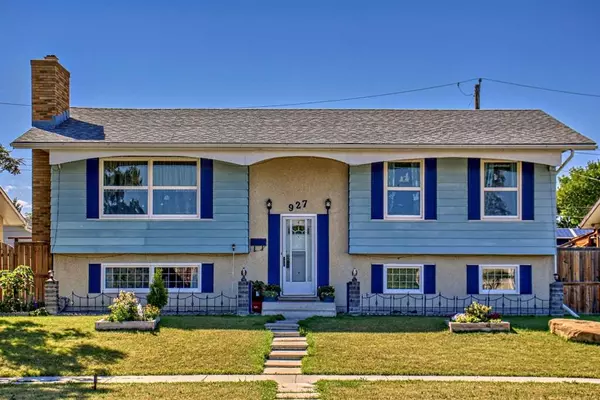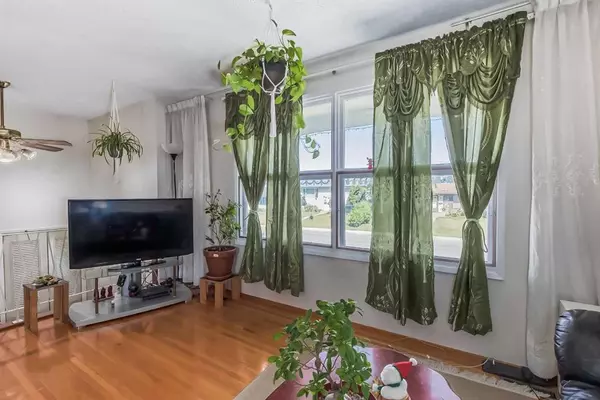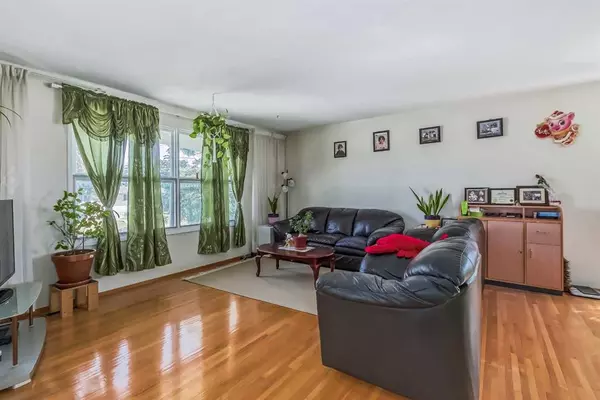For more information regarding the value of a property, please contact us for a free consultation.
927 Pensacola WAY SE Calgary, AB T2A 2G8
Want to know what your home might be worth? Contact us for a FREE valuation!

Our team is ready to help you sell your home for the highest possible price ASAP
Key Details
Sold Price $500,000
Property Type Single Family Home
Sub Type Detached
Listing Status Sold
Purchase Type For Sale
Square Footage 1,167 sqft
Price per Sqft $428
Subdivision Penbrooke Meadows
MLS® Listing ID A2073253
Sold Date 09/05/23
Style Bi-Level
Bedrooms 6
Full Baths 2
Half Baths 1
Originating Board Calgary
Year Built 1970
Annual Tax Amount $2,536
Tax Year 2023
Lot Size 5,403 Sqft
Acres 0.12
Property Description
Discover the ultimate in spacious and versatile living with this exceptional bi-level-style home. This captivating residence boasts a total of 6 bedrooms and 2.5 bathrooms, featuring 3 bedrooms on the main level and an additional 3 bedrooms in the basement. Natural light floods each room through large windows, creating a bright and inviting ambiance throughout. Main floor features open floorplan, hardwood floorings throughout the living room, dining room & all 3 bedrooms, Vinyl flooring in the kitchen and back entrance, tile flooring in all bathrooms. Electric fireplace in the spacious family room/ game room, wet bar, 4 pcs bathroom plus 3 bedrooms in the basement. Huge backyard for you to enjoy for the summer and oversize double detached garage for parking. Excellent value home that will sale fast so book your showing today.
Location
Province AB
County Calgary
Area Cal Zone E
Zoning R-C1
Direction E
Rooms
Other Rooms 1
Basement Finished, Full
Interior
Interior Features No Animal Home, Open Floorplan
Heating Forced Air, Natural Gas
Cooling None
Flooring Hardwood, Tile
Fireplaces Number 1
Fireplaces Type Basement, Brick Facing, Wood Burning
Appliance Electric Stove, Garage Control(s), Range Hood, Refrigerator, Window Coverings
Laundry Electric Dryer Hookup, In Basement
Exterior
Parking Features Double Garage Detached, Garage Door Opener
Garage Spaces 490.0
Garage Description Double Garage Detached, Garage Door Opener
Fence Fenced
Community Features Playground, Schools Nearby, Shopping Nearby
Roof Type Asphalt Shingle
Porch Deck, Patio
Lot Frontage 54.04
Exposure SE
Total Parking Spaces 4
Building
Lot Description Back Lane, Landscaped, Rectangular Lot
Foundation Poured Concrete
Architectural Style Bi-Level
Level or Stories Bi-Level
Structure Type Wood Frame
Others
Restrictions None Known
Tax ID 83059958
Ownership Private
Read Less



