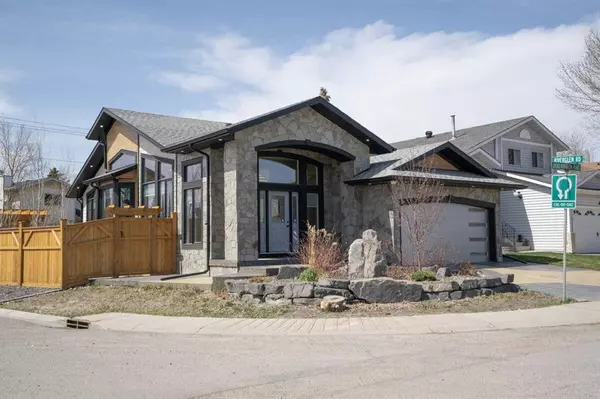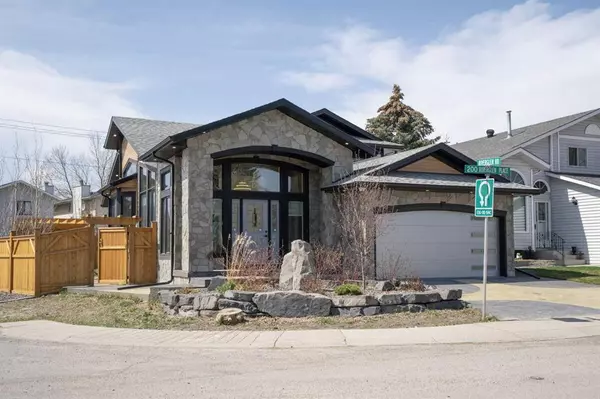For more information regarding the value of a property, please contact us for a free consultation.
256 Riverglen PL SE Calgary, AB T2C 3L3
Want to know what your home might be worth? Contact us for a FREE valuation!

Our team is ready to help you sell your home for the highest possible price ASAP
Key Details
Sold Price $712,500
Property Type Single Family Home
Sub Type Detached
Listing Status Sold
Purchase Type For Sale
Square Footage 2,001 sqft
Price per Sqft $356
Subdivision Riverbend
MLS® Listing ID A2047051
Sold Date 09/05/23
Style 4 Level Split
Bedrooms 3
Full Baths 2
Half Baths 1
Originating Board Central Alberta
Year Built 1988
Annual Tax Amount $3,081
Tax Year 2022
Lot Size 5,349 Sqft
Acres 0.12
Property Description
For additional information, please click on Brochure button below. Custom interior and exterior renovations to this beautiful open floor plan four-level split on a corner lot in an established community with schools near by. Fenced yard with stamped concrete walkways and driveway with an irrigated fountain/waterfall in the front yard. This lovely home has recessed pot-lights in the soffits for exterior lighting with a gazebo and a number of columnar aspen in the in the backyard for shade and privacy. Triple low-e upgraded windows with no maintenance trim and spray-foamed insulation throughout for added heat/cooling in Calgary's cold winters and hot summers. So many windows for interior sunlight! Solid maple doors and trim as well as upgraded and recessed lighting through out the home. Flooring throughout is marble tile and African mahogany 10 mil laminate. Wired as a SmartHome, the main living area boasts a Cinematic Theater and you can cozy up to a gas fireplace in the lower level family room. Home comes with 6 wall-mounted TVs. Brand new stacked washer/dryer in gorgeous, developed laundry room with stainless steal laundry sink, counters and cupboards. Newer furnace and hot water on demand. Vacu-flo throughout. Custom-built kitchen with solid maple cupboards with acrylic finish and premium slides and handles. Granite counter tops, tile back splash, and deep double sink. This kitchen also boasts high end appliances including a Wolf hood-fan and stove, Subzero fridge/freezer, new microwave and dishwasher. All bathrooms have been upgraded to the max. Master bedroom has a 4 piece ensuite with walk-in and additional cabinet closets. Truly there are too many things to list!
Location
Province AB
County Calgary
Area Cal Zone Se
Zoning R-C2
Direction SE
Rooms
Other Rooms 1
Basement Finished, Full
Interior
Interior Features Beamed Ceilings, Built-in Features, Central Vacuum, Chandelier, Crown Molding, Granite Counters, High Ceilings, Kitchen Island, Low Flow Plumbing Fixtures, No Animal Home, No Smoking Home, Open Floorplan, Recessed Lighting, Smart Home, Stone Counters, Storage, Vaulted Ceiling(s), Vinyl Windows, Walk-In Closet(s), Wired for Data, Wired for Sound
Heating High Efficiency, Mid Efficiency, Fireplace Insert, Floor Furnace, Natural Gas
Cooling Central Air, Rough-In
Flooring Laminate, Marble, Tile, Wood
Fireplaces Number 1
Fireplaces Type Gas
Appliance Built-In Refrigerator, Dishwasher, Double Oven, ENERGY STAR Qualified Appliances, Freezer, Garage Control(s), Gas Oven, Gas Range, Instant Hot Water, Microwave, Oven, Range Hood, See Remarks, Tankless Water Heater, Washer/Dryer Stacked, Window Coverings
Laundry Laundry Room, Lower Level
Exterior
Parking Features Double Garage Attached, Off Street
Garage Spaces 1.0
Garage Description Double Garage Attached, Off Street
Fence Fenced
Community Features Park, Playground, Schools Nearby, Shopping Nearby, Street Lights
Roof Type Asphalt Shingle
Porch Pergola
Lot Frontage 15.15
Total Parking Spaces 2
Building
Lot Description Back Lane, Back Yard, Corner Lot, Many Trees
Foundation Poured Concrete
Architectural Style 4 Level Split
Level or Stories 4 Level Split
Structure Type Composite Siding,Wood Frame
Others
Restrictions Utility Right Of Way
Tax ID 76505685
Ownership Private
Read Less



