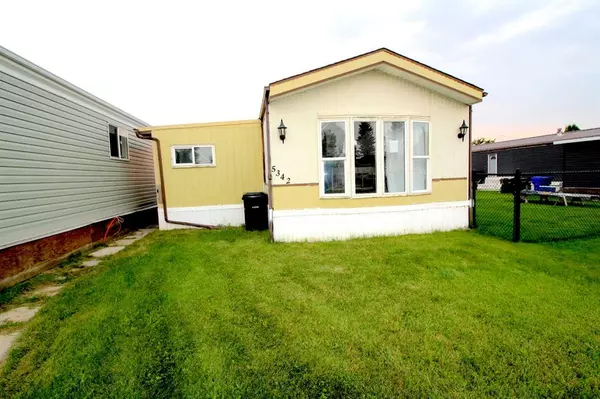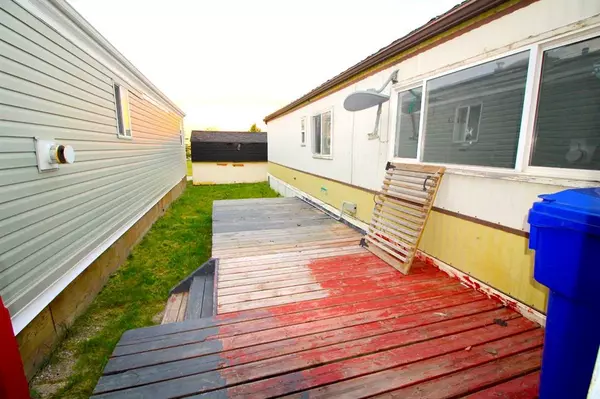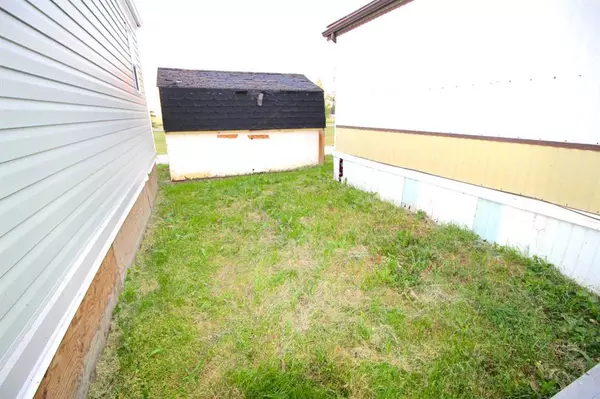For more information regarding the value of a property, please contact us for a free consultation.
5342 Birch RD Olds, AB T4H 1M3
Want to know what your home might be worth? Contact us for a FREE valuation!

Our team is ready to help you sell your home for the highest possible price ASAP
Key Details
Sold Price $60,300
Property Type Single Family Home
Sub Type Detached
Listing Status Sold
Purchase Type For Sale
Square Footage 1,060 sqft
Price per Sqft $56
MLS® Listing ID A2077751
Sold Date 09/05/23
Style Mobile
Bedrooms 2
Full Baths 1
Originating Board Central Alberta
Year Built 1983
Annual Tax Amount $1,460
Tax Year 2022
Lot Size 3,003 Sqft
Acres 0.07
Property Description
Welcome to 5342 Birch Road, a charming 2 bedroom, 1 bathroom home conveniently situated near schools, parks, playgrounds, and shopping centers. This property is an excellent opportunity for first-time buyers looking to enter the real estate market or for investors seeking to expand their rental portfolio. One of the standout features of this property is that it sits on its own lot, meaning there is no lot rent to worry about. Upon entering the home, you'll be greeted by a spacious mudroom, perfect for storing shoes and jackets. Moving forward, you'll find a cozy living room with east-facing windows that flood the space with natural light. Adjacent to the living room is the well-appointed kitchen and dining area, providing the ideal space for entertaining or enjoying daily meals. Continuing through the house, you'll discover the inviting primary bedroom, a conveniently located 4-piece bathroom, and a generously sized second bedroom. Outside, a large storage shed is available to keep your belongings safe and protected from the elements. Don't miss the opportunity to view this lovely property.
Location
Province AB
County Mountain View County
Zoning R-4
Direction E
Rooms
Basement None
Interior
Interior Features See Remarks
Heating Forced Air
Cooling None
Flooring Laminate, Linoleum
Appliance None
Laundry In Hall
Exterior
Parking Features Off Street, Parking Pad
Garage Description Off Street, Parking Pad
Fence None
Community Features Park, Playground, Schools Nearby, Shopping Nearby, Sidewalks, Street Lights, Walking/Bike Paths
Roof Type Asphalt Shingle
Porch Deck
Lot Frontage 30.22
Exposure W
Building
Lot Description Back Yard
Foundation None
Architectural Style Mobile
Level or Stories One
Structure Type Metal Siding
Others
Restrictions None Known
Tax ID 56867954
Ownership Bank/Financial Institution Owned
Read Less



