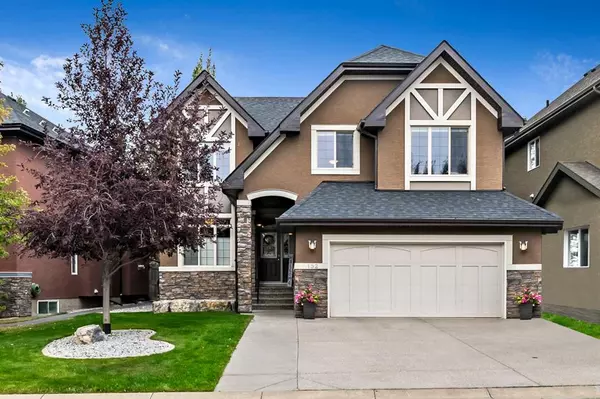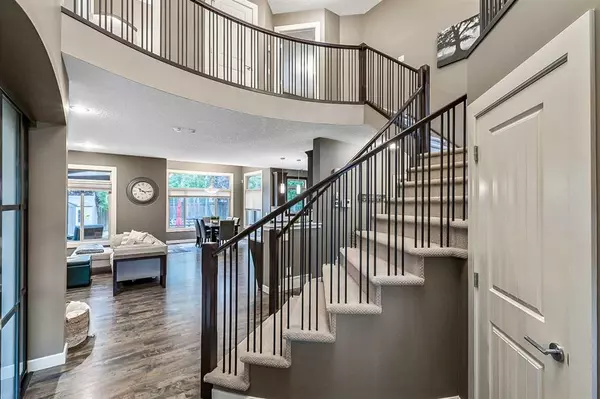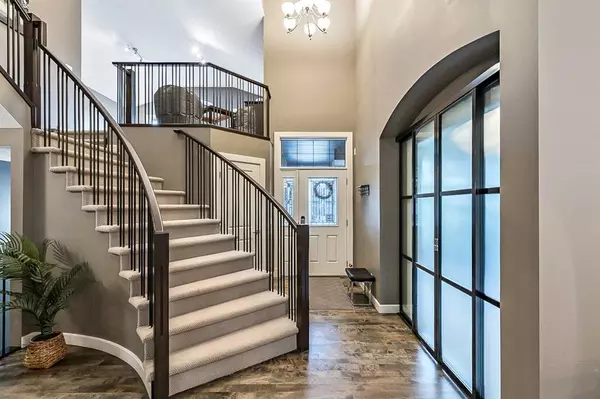For more information regarding the value of a property, please contact us for a free consultation.
152 Cranarch CIR SE Calgary, AB T3M 0S5
Want to know what your home might be worth? Contact us for a FREE valuation!

Our team is ready to help you sell your home for the highest possible price ASAP
Key Details
Sold Price $865,000
Property Type Single Family Home
Sub Type Detached
Listing Status Sold
Purchase Type For Sale
Square Footage 2,487 sqft
Price per Sqft $347
Subdivision Cranston
MLS® Listing ID A2077019
Sold Date 09/05/23
Style 2 Storey
Bedrooms 4
Full Baths 3
Half Baths 1
HOA Fees $15/ann
HOA Y/N 1
Originating Board Calgary
Year Built 2010
Annual Tax Amount $5,037
Tax Year 2023
Lot Size 5,586 Sqft
Acres 0.13
Property Description
This beautiful home sits on a quiet street close to Cranston's ridge pathway system overlooking Fish Creek Park and walking distance to both public and Catholic elementary and Jr. High Schools! The main level is an open-concept layout, allowing the living room, kitchen, and dining nook to flow together over hardwood floors and under 9' ceilings. The main floor is completed by a private officer, half bath, and mudroom / laundry room with built-in storage and cabinets. Up the rounded staircase, you will find the huge bonus room along with 3 large bedrooms. The primary suite is adorned with a spa-like ensuite with dual vanities. The fully finished basement boasts a 4th bedroom, 4 piece bath plus an amazing entertaining space with a family room & games area. Hitting the gym will be easier than ever with a dedicated home gym space in the basement. The cherry on top of the sundae is the incredible back yard which offers a covered rear deck with an automated screen to keep out insects and extend your patio season, a stamped concrete patio, mature trees that offer privacy, uderground sprinklers, exposed aggregate driveway and sidewalks & more! The heated double attached garage is finished with drywall and epoxy flooring as well as slat-wall storage and racks for keeping your garage organized.
Location
Province AB
County Calgary
Area Cal Zone Se
Zoning R-1
Direction NW
Rooms
Other Rooms 1
Basement Finished, Full
Interior
Interior Features Central Vacuum, Double Vanity, Granite Counters, Kitchen Island, No Smoking Home, Open Floorplan, Pantry
Heating Forced Air
Cooling Central Air
Flooring Carpet, Hardwood, Tile
Fireplaces Number 1
Fireplaces Type Gas, Living Room
Appliance Dishwasher, Dryer, Electric Oven, Garage Control(s), Microwave, Refrigerator, Washer, Window Coverings
Laundry Main Level
Exterior
Parking Features Double Garage Attached
Garage Spaces 2.0
Garage Description Double Garage Attached
Fence Fenced
Community Features Clubhouse, Park, Playground, Schools Nearby, Shopping Nearby, Sidewalks, Tennis Court(s), Walking/Bike Paths
Amenities Available Clubhouse, Gazebo, Playground, Racquet Courts, Recreation Facilities
Roof Type Asphalt Shingle
Porch Deck, Patio, Screened
Total Parking Spaces 4
Building
Lot Description Back Yard
Foundation Poured Concrete
Architectural Style 2 Storey
Level or Stories Two
Structure Type Wood Frame
Others
Restrictions Restrictive Covenant,Utility Right Of Way
Tax ID 82868403
Ownership Private
Read Less



