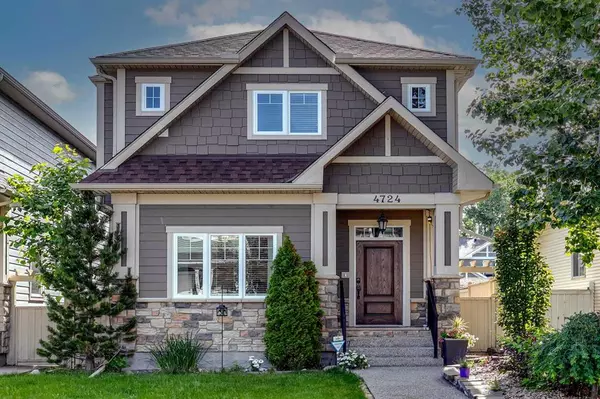For more information regarding the value of a property, please contact us for a free consultation.
4724 21A ST SW Calgary, AB T2T 5T3
Want to know what your home might be worth? Contact us for a FREE valuation!

Our team is ready to help you sell your home for the highest possible price ASAP
Key Details
Sold Price $1,300,000
Property Type Single Family Home
Sub Type Detached
Listing Status Sold
Purchase Type For Sale
Square Footage 2,351 sqft
Price per Sqft $552
Subdivision Garrison Woods
MLS® Listing ID A2061038
Sold Date 09/05/23
Style 2 Storey
Bedrooms 6
Full Baths 3
Half Baths 1
Originating Board Calgary
Year Built 2010
Annual Tax Amount $7,031
Tax Year 2023
Lot Size 3,627 Sqft
Acres 0.08
Property Description
Introducing an exquisite mission-style home on a quiet cul-de-sac, offering elegance, functionality, and an ideal layout for the modern family. This meticulously crafted residence showcases a rare four-bedroom up layout, making it a true gem. Step into the open concept main floor, where sophistication meets practicality. The gleaming white gourmet kitchen, equipped with top-of-the-line stainless steel appliances, including a coffee maker, gas cooktop, fridge, dishwasher, wall ovens, and wine fridge, is a chef's dream. Luxurious granite countertops add opulence. A large mudroom with family lockers, boot wash, phone desk, and a powder room enhances functionality. Plus, there's a main level office for work or study. On the upper level, discover a serene sanctuary. The generously sized Primary retreat features his and her walk-in closets. The spa-like ensuite offers a steam shower, soaker tub, and double sinks. Three well-appointed bedrooms and an upper-level laundry room with LG Steam washer/dryer provide convenience. Extra storage space ensures organization. The lower level is a haven for relaxation and entertainment, with an inviting theatre room and dedicated yoga studio. Two bedrooms offer versatility, and a full bathroom caters to the needs of a bustling household. The low maintenance landscaping and sprinkler system ensure easy living and lush greenery year-round. Enjoy proximity to amenities like grocery shopping, schools, and restaurants. With 3,450 square feet, six bedrooms, and four bathrooms, this property perfectly suits an active family seeking comfort and style. Don't miss out on this exceptional opportunity to own a home that effortlessly accommodates your dynamic lifestyle. Call today to book your private showing!
Location
Province AB
County Calgary
Area Cal Zone Cc
Zoning R-C2
Direction E
Rooms
Other Rooms 1
Basement Finished, Full
Interior
Interior Features Breakfast Bar, Built-in Features, Central Vacuum, Chandelier, Closet Organizers, Double Vanity, Granite Counters, High Ceilings, No Smoking Home, Open Floorplan, Pantry, Recessed Lighting, Soaking Tub, Steam Room, Storage, Vaulted Ceiling(s)
Heating Forced Air, Natural Gas
Cooling Central Air
Flooring Carpet, Hardwood, Stone
Fireplaces Number 1
Fireplaces Type Gas, Living Room
Appliance Dishwasher, Gas Stove, Range Hood, Refrigerator, Washer/Dryer, Window Coverings, Wine Refrigerator
Laundry Laundry Room, Upper Level
Exterior
Parking Features Alley Access, Double Garage Detached, Garage Faces Rear, On Street
Garage Spaces 2.0
Garage Description Alley Access, Double Garage Detached, Garage Faces Rear, On Street
Fence Fenced
Community Features Golf, Lake, Other, Park, Playground, Pool, Schools Nearby, Shopping Nearby, Sidewalks, Street Lights, Tennis Court(s), Walking/Bike Paths
Roof Type Asphalt Shingle
Porch Deck
Lot Frontage 27.04
Total Parking Spaces 2
Building
Lot Description Back Lane, Back Yard, City Lot, Front Yard, Lawn, Low Maintenance Landscape, Landscaped, Level, Street Lighting, Underground Sprinklers, Yard Lights, Rectangular Lot
Foundation Poured Concrete
Architectural Style 2 Storey
Level or Stories Two
Structure Type Composite Siding,Wood Frame
Others
Restrictions None Known
Tax ID 82731609
Ownership Private
Read Less



