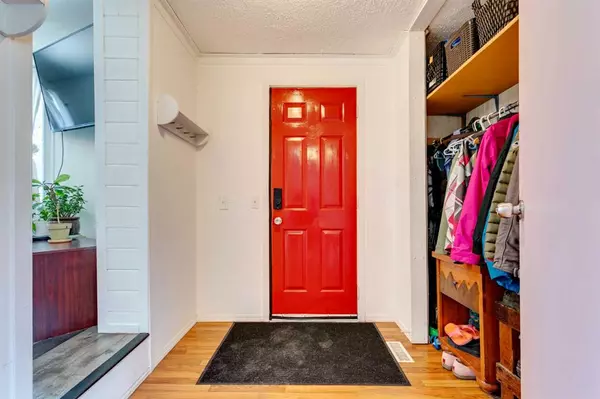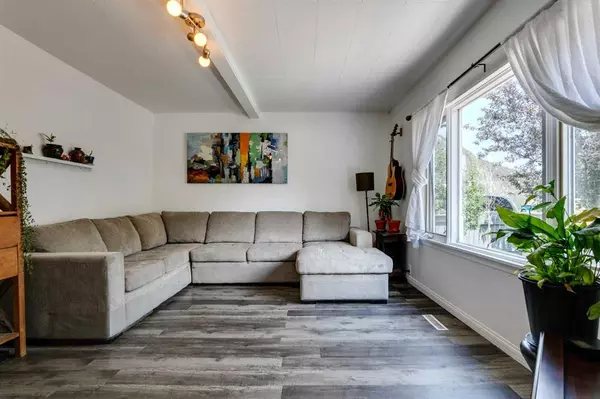For more information regarding the value of a property, please contact us for a free consultation.
11 Mount Allen DR Exshaw, AB T2L 2C0
Want to know what your home might be worth? Contact us for a FREE valuation!

Our team is ready to help you sell your home for the highest possible price ASAP
Key Details
Sold Price $590,000
Property Type Single Family Home
Sub Type Detached
Listing Status Sold
Purchase Type For Sale
Square Footage 1,097 sqft
Price per Sqft $537
MLS® Listing ID A2061430
Sold Date 09/05/23
Style Modular Home
Bedrooms 3
Full Baths 1
Originating Board Calgary
Year Built 1955
Annual Tax Amount $2,200
Tax Year 2023
Lot Size 5,750 Sqft
Acres 0.13
Property Description
Welcome home to the stunning serene town of Exshaw, home to Heart Mountain. Situated on a lovely lot on a quiet street, this well cared for home enjoys an open concept floor plan with picture windows which bask the home in natural light & stunning scenic views. The spacious floor plan features a large foyer/ front entry way with coat closet. Opening into the living room with massive windows and stunning newer vinal plank flooring. The well-equipped kitchen features a gas stove, newer dishwasher, sink, counters and shaker style cabinet with under cabinet lighting and a gorgeous full height backsplash. Huge Master bedroom along with 2 additional good sized bedrooms, 4-piece bath & laundry room/ mud room. Outside, enjoy relaxing in the backyard while enjoying the views & landscaping. A massive oversized double car garage accommodates parking for full-sized pick-up trucks. Front yard deck with mature trees and shrubs, fenced for your convenience. Exshaw's school, library, post office, RC Legion Branch 179, Community Centre, hiking, biking, campground with ball diamonds, Heart Rock Cafe, gas station and convenience store and more located 10 minutes east of Canmore close to the banks of the Bow River this gem is waiting for you. Great property for future holding, zoning is deemed to be commercial.
Location
Province AB
County Bighorn No. 8, M.d. Of
Zoning R1
Direction S
Rooms
Basement Crawl Space, None
Interior
Interior Features Laminate Counters
Heating Forced Air
Cooling None
Flooring Linoleum, Vinyl Plank
Appliance Dishwasher, Dryer, Garage Control(s), Refrigerator, Stove(s), Washer, Window Coverings
Laundry Laundry Room, Main Level
Exterior
Parking Features Double Garage Detached, Oversized
Garage Spaces 2.0
Garage Description Double Garage Detached, Oversized
Fence Fenced
Community Features Park, Schools Nearby, Shopping Nearby, Sidewalks
Roof Type Asphalt Shingle
Porch Deck
Lot Frontage 48.39
Total Parking Spaces 5
Building
Lot Description Back Lane, Back Yard, Triangular Lot, No Neighbours Behind, Landscaped, Private, Views
Foundation Block, Poured Concrete
Architectural Style Modular Home
Level or Stories One
Structure Type Stucco,Wood Siding
Others
Restrictions None Known
Tax ID 57536869
Ownership Private
Read Less



