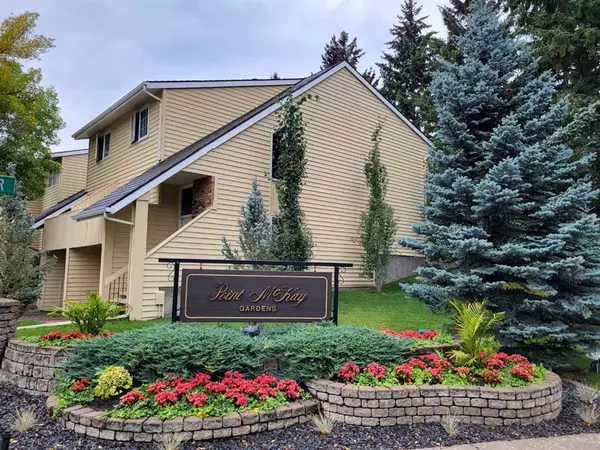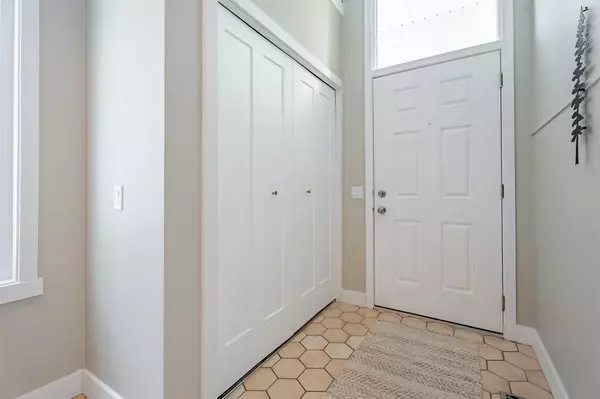For more information regarding the value of a property, please contact us for a free consultation.
414 Point Mckay GDNS NW Calgary, AB T3B4V8
Want to know what your home might be worth? Contact us for a FREE valuation!

Our team is ready to help you sell your home for the highest possible price ASAP
Key Details
Sold Price $568,000
Property Type Townhouse
Sub Type Row/Townhouse
Listing Status Sold
Purchase Type For Sale
Square Footage 1,446 sqft
Price per Sqft $392
Subdivision Point Mckay
MLS® Listing ID A2076796
Sold Date 09/05/23
Style 2 Storey
Bedrooms 3
Full Baths 2
Half Baths 1
Condo Fees $661
Originating Board Calgary
Year Built 1978
Annual Tax Amount $3,141
Tax Year 2023
Property Description
Live steps away from the Bow River in this fully renovated, end unit, 2 story townhome in beautiful Point McKay Gardens! The main floor is open concept, and you will love basking in the sun in the spacious living room with its own private balcony! The dining room has a beautiful Artcraft chandelier and is open to the kitchen which features custom cabinetry by Columbia Cabinets, a large island, stainless steel appliances, and granite countertops. There is a nook that is perfect as a wine or coffee bar, and opens to a private patio area, a great spot to hang out in the afternoon sun! Heading up you will enjoy a view of the greenspace beside the unit. There is also a 2 piece bath on this floor. Upstairs you will find 3 bedrooms – the 2 at the back of the house each have built in closet system and large window, and there is a fully renovated hall bathroom (custom cabinet, granite countertops and soaker tub), which then leads to the primary suite. The bedroom is very large, and has a walkthrough closet leading to the ensuite (custom cabinetry, beautiful walk in shower with pebble tile on the floor). Downstairs is the laundry, access to the single car garage, and plenty of storage space. Renovations include: completely renovated kitchen and bathrooms including plumbing fixtures (2015), main floor hardwood refinished (2015), all windows except the 2 sliders on the main floor are triple paned windows (2015 and 2017), the front door with transom window (2017), hot water tank (2015), carpet (2022), additional insulation in the attic (2015) and most of the lighting has been updated. You can't beat this location: 20 minute bike ride to downtown, right beside the Bow River Pathway, and is very close to the Children's Hospital, Market Mall, with easy access to the mountains!
Location
Province AB
County Calgary
Area Cal Zone Cc
Zoning M-CG d44
Direction SE
Rooms
Other Rooms 1
Basement Partial, Partially Finished
Interior
Interior Features Closet Organizers, Granite Counters, Kitchen Island, No Animal Home, No Smoking Home, Open Floorplan, Vinyl Windows
Heating Fireplace(s), Forced Air, Natural Gas, Wood
Cooling None
Flooring Carpet, Hardwood, Tile
Fireplaces Number 1
Fireplaces Type Wood Burning
Appliance Dishwasher, Dryer, Electric Oven, Garage Control(s), Microwave Hood Fan, Refrigerator, Washer, Window Coverings
Laundry In Basement, In Unit
Exterior
Parking Features Driveway, Single Garage Attached
Garage Spaces 1.0
Garage Description Driveway, Single Garage Attached
Fence Fenced
Community Features Park, Playground, Schools Nearby, Shopping Nearby, Tennis Court(s)
Amenities Available None
Roof Type Rubber
Porch Balcony(s), Patio
Exposure E
Total Parking Spaces 2
Building
Lot Description Low Maintenance Landscape
Foundation Poured Concrete
Architectural Style 2 Storey
Level or Stories Two
Structure Type Brick,Wood Frame,Wood Siding
Others
HOA Fee Include Common Area Maintenance,Maintenance Grounds,Professional Management,Reserve Fund Contributions,Sewer,Snow Removal,Water
Restrictions Pet Restrictions or Board approval Required
Ownership Private
Pets Allowed Cats OK, Dogs OK, Yes
Read Less



