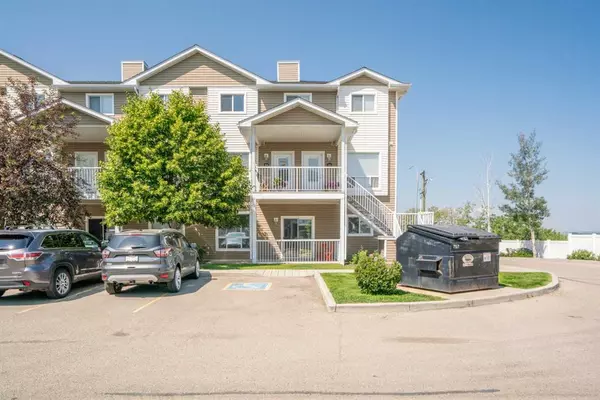For more information regarding the value of a property, please contact us for a free consultation.
356 Sunrise TER NE High River, AB T1V 0C4
Want to know what your home might be worth? Contact us for a FREE valuation!

Our team is ready to help you sell your home for the highest possible price ASAP
Key Details
Sold Price $231,000
Property Type Townhouse
Sub Type Row/Townhouse
Listing Status Sold
Purchase Type For Sale
Square Footage 953 sqft
Price per Sqft $242
Subdivision Sunrise Meadows
MLS® Listing ID A2062720
Sold Date 09/05/23
Style 2 Storey
Bedrooms 2
Full Baths 1
Half Baths 1
Condo Fees $345
Originating Board Calgary
Year Built 2008
Annual Tax Amount $1,198
Tax Year 2022
Lot Size 850 Sqft
Acres 0.02
Property Description
Step outside onto your own private balcony and be transported to a serene oasis. Enjoy your morning coffee as you soak in the beauty of the mountain view or unwind in the evening with a glass of wine while watching the sunset paint the sky with vibrant colors. This townhome has two separate patios for your enjoyment. One facing east and the other facing west with storage and unobstructed views of the mountains. The main floor features a generously sized entrance, living room, kitchen including granite countertops, a 2-piece bathroom, and dining room. Upstairs you will find two bedrooms, one with a walk-in closet, a 4-piece bathroom, and laundry. There are also 2 parking stalls assigned to this unit for your convenience.
Location
Province AB
County Foothills County
Zoning TND
Direction E
Rooms
Basement None
Interior
Interior Features Granite Counters, No Smoking Home, Storage, Walk-In Closet(s)
Heating Forced Air, Natural Gas
Cooling None
Flooring Carpet, Linoleum
Appliance Dishwasher, Electric Range, Microwave Hood Fan, Refrigerator, Washer/Dryer, Window Coverings
Laundry Upper Level
Exterior
Garage Assigned, Stall
Garage Description Assigned, Stall
Fence None
Community Features Playground, Schools Nearby, Shopping Nearby, Sidewalks, Street Lights
Amenities Available Visitor Parking
Roof Type Asphalt Shingle
Porch Balcony(s)
Exposure E
Total Parking Spaces 2
Building
Lot Description Backs on to Park/Green Space, Paved
Foundation Poured Concrete
Architectural Style 2 Storey
Level or Stories Two
Structure Type Vinyl Siding,Wood Frame
Others
HOA Fee Include Heat,Insurance,Maintenance Grounds,Professional Management,Reserve Fund Contributions,Sewer,Snow Removal,Trash
Restrictions Pet Restrictions or Board approval Required
Tax ID 77129968
Ownership Private
Pets Description Restrictions, Yes
Read Less
GET MORE INFORMATION




