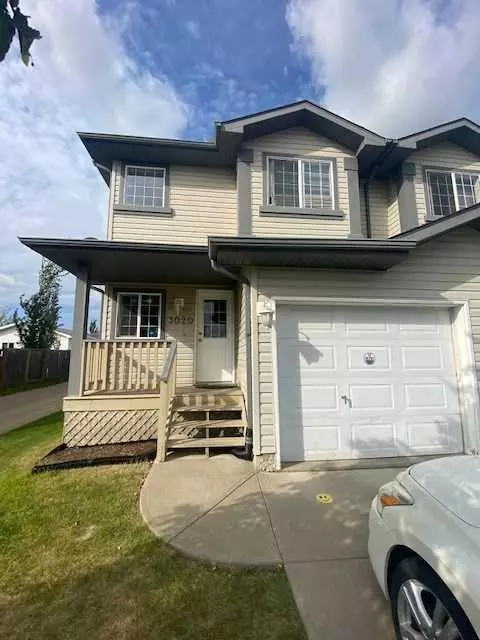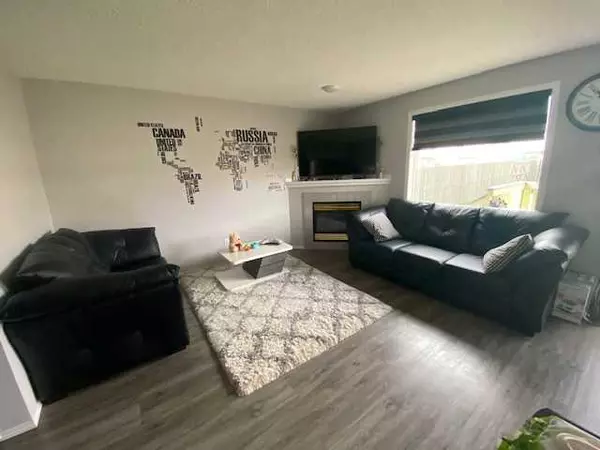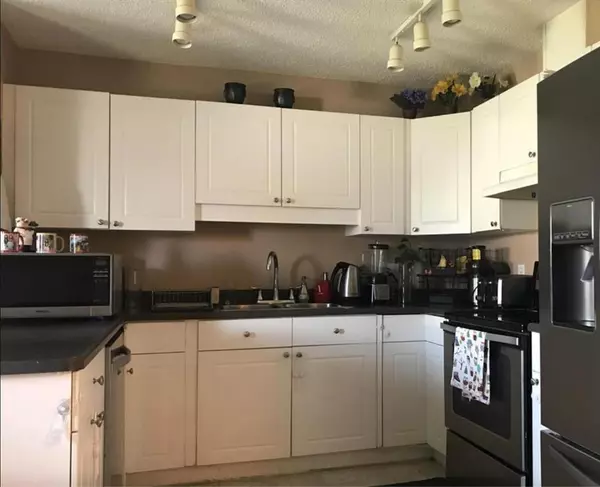For more information regarding the value of a property, please contact us for a free consultation.
3020 30 AVE NW Edmonton, AB T6T 1V2
Want to know what your home might be worth? Contact us for a FREE valuation!

Our team is ready to help you sell your home for the highest possible price ASAP
Key Details
Sold Price $330,000
Property Type Single Family Home
Sub Type Semi Detached (Half Duplex)
Listing Status Sold
Purchase Type For Sale
Square Footage 1,072 sqft
Price per Sqft $307
Subdivision Silver Berry
MLS® Listing ID A2071080
Sold Date 09/05/23
Style 2 Storey,Side by Side
Bedrooms 3
Full Baths 2
Half Baths 1
Originating Board Central Alberta
Year Built 2002
Annual Tax Amount $2,754
Tax Year 2022
Lot Size 3,228 Sqft
Acres 0.07
Property Description
This 3 bedroom, 2.5 bathroom half duplex is just what you have been looking for! The main floor offers a large living room with a fireplace, kitchen with an island, dining space and a convenient 2 piece washroom. Upstairs has three good sized bedrooms and one bathroom. The basement is finished with a rec room and a bathroom with a stand up shower. You have a single attached garage along with a driveway for your convenience. The backyard is fully fenced and has a large shed that you can use for extra storage. There is also a deck off the dining room that you will enjoy. All this in an amazing location, close to Whitemud Drive, Anthony Henday, schools, shopping, transit and Meadows Rec Center. No Condo Fees.
Location
Province AB
County Edmonton
Zoning RF4
Direction S
Rooms
Basement Finished, Full
Interior
Interior Features See Remarks
Heating Forced Air, Natural Gas
Cooling None
Flooring Carpet, Laminate, Linoleum
Appliance Dishwasher, Dryer, Electric Stove, Refrigerator, Washer, Window Coverings
Laundry In Basement
Exterior
Parking Features Single Garage Attached
Garage Spaces 1.0
Garage Description Single Garage Attached
Fence Fenced
Community Features Playground, Schools Nearby, Shopping Nearby
Roof Type Asphalt Shingle
Porch None
Lot Frontage 29.53
Exposure S
Total Parking Spaces 2
Building
Lot Description Back Lane, Back Yard
Foundation Poured Concrete
Architectural Style 2 Storey, Side by Side
Level or Stories Two
Structure Type Vinyl Siding,Wood Frame
Others
Restrictions Restrictive Covenant,Utility Right Of Way
Tax ID 56107899
Ownership Private
Read Less



