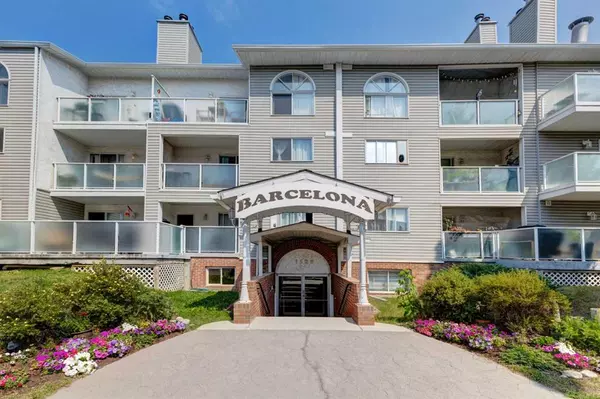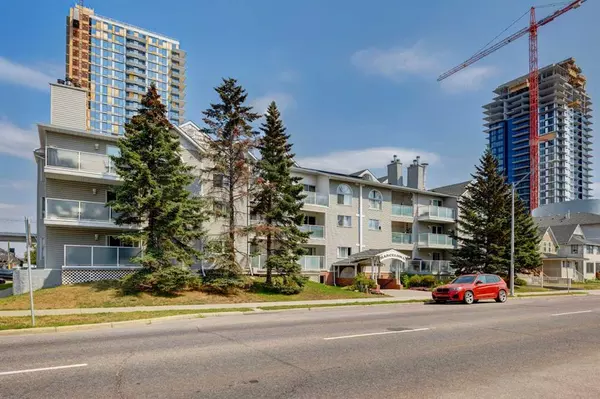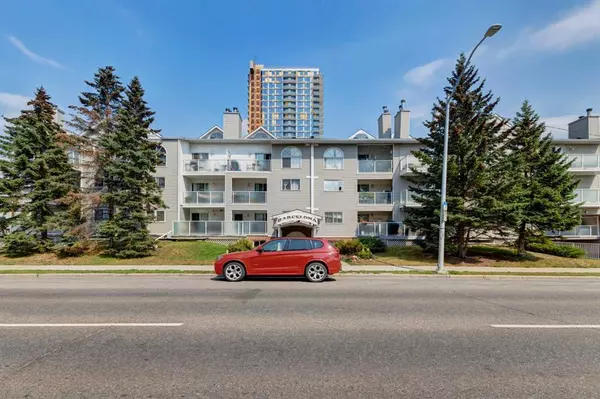For more information regarding the value of a property, please contact us for a free consultation.
1528 11 AVE SW #114 Calgary, AB T3C0M9
Want to know what your home might be worth? Contact us for a FREE valuation!

Our team is ready to help you sell your home for the highest possible price ASAP
Key Details
Sold Price $238,000
Property Type Condo
Sub Type Apartment
Listing Status Sold
Purchase Type For Sale
Square Footage 846 sqft
Price per Sqft $281
Subdivision Sunalta
MLS® Listing ID A2072295
Sold Date 09/04/23
Style Apartment
Bedrooms 2
Full Baths 1
Condo Fees $475/mo
Originating Board Calgary
Year Built 1982
Annual Tax Amount $1,278
Tax Year 2023
Property Description
Welcome home to a 2Br/1Bath, Multi Level, Ground Floor Unit in the Barcelona building in SUNALTA (Calgary Inner City. It is an ideal unit for a first-time home buyer and is also a perfect investment property. The unit is very open, naturally well-lit and comes with an assigned parking stall. The Main Floor of the unit features a large, bright and open Living/Dining, Kitchen, and, the "Washer/Dryer" closet. The kitchen has all major appliances (Stainless Steel Refrigerator, Electric Range, Dishwasher and Hood fan) and ample Maple cabinet and counter space. The Upper Level houses the large Primary Bedroom, good size Second Bedroom and the 4 Pc Full Bathroom. The location is ideal with its proximity to all amenities. Enjoy the convenience of being just moments away from downtown, Sunalta C-Train Station, the 17th Avenue Entertainment District, Prince's Island Park, Shaw Millennium Park, and bike lanes, all of which offer a unique Inner-City experience. With its many desirable features, this property presents an excellent investment opportunity. Please do not miss this opportunity. Call your favourite Realtor and book your viewing today!
Location
Province AB
County Calgary
Area Cal Zone Cc
Zoning M-H1
Direction W
Interior
Interior Features Kitchen Island, Laminate Counters
Heating Baseboard
Cooling None
Flooring Carpet, Ceramic Tile
Appliance Dishwasher, Electric Range, Range Hood, Refrigerator, Washer/Dryer
Laundry In Unit
Exterior
Parking Features Stall
Garage Description Stall
Community Features Schools Nearby, Shopping Nearby, Sidewalks, Street Lights, Walking/Bike Paths
Amenities Available Snow Removal, Visitor Parking
Porch Balcony(s)
Exposure W
Total Parking Spaces 1
Building
Story 4
Architectural Style Apartment
Level or Stories Multi Level Unit
Structure Type Brick,Vinyl Siding,Wood Frame
Others
HOA Fee Include Common Area Maintenance,Heat,Insurance,Professional Management,Reserve Fund Contributions,Snow Removal,Water
Restrictions Pet Restrictions or Board approval Required
Tax ID 82863526
Ownership Private
Pets Allowed Restrictions
Read Less



