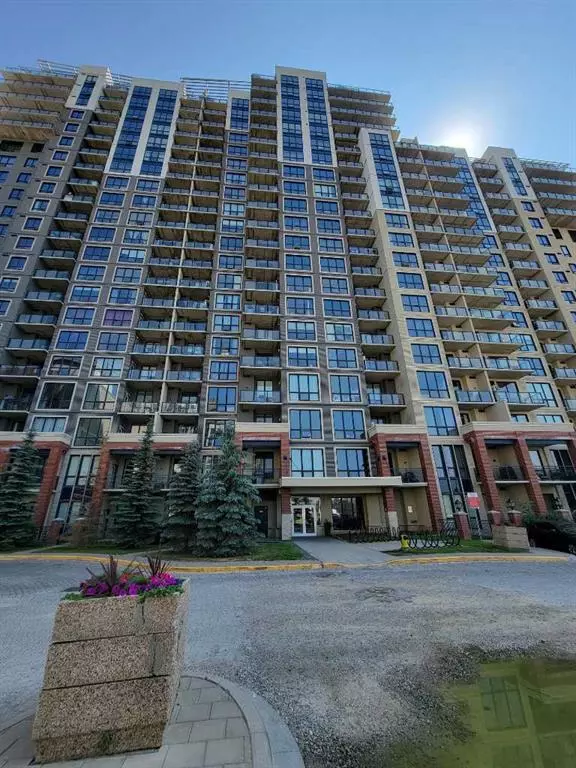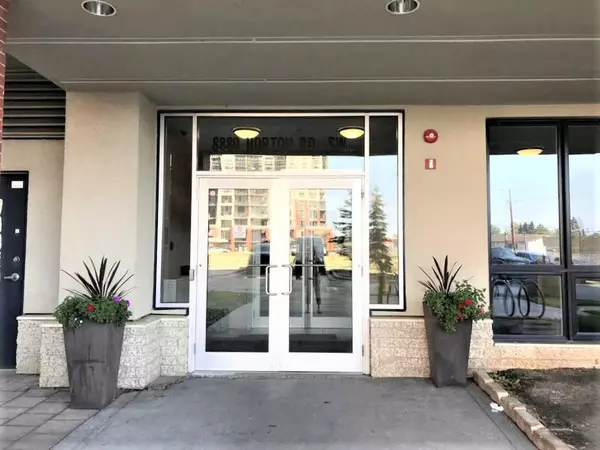For more information regarding the value of a property, please contact us for a free consultation.
8880 Horton RD SW #207 Calgary, AB T2V 2W3
Want to know what your home might be worth? Contact us for a FREE valuation!

Our team is ready to help you sell your home for the highest possible price ASAP
Key Details
Sold Price $309,000
Property Type Condo
Sub Type Apartment
Listing Status Sold
Purchase Type For Sale
Square Footage 952 sqft
Price per Sqft $324
Subdivision Haysboro
MLS® Listing ID A2067904
Sold Date 09/04/23
Style High-Rise (5+)
Bedrooms 2
Full Baths 2
Condo Fees $475/mo
Originating Board Calgary
Year Built 2010
Annual Tax Amount $1,610
Tax Year 2023
Property Description
The London-at-Heritage Station condo complex is conveniently located by the Heritage C-train station at the corner of Heritage Drive and McLeod Trail South.. This well-kept, north-facing and high-ceilinged condo unit is on the second floor of the Abbey Tower with over 950 sq. ft. of living space featuring a living room, a dining room, a primary bedroom with 4-piece ensuite, a second bedroom, a kitchen and a 4-piece bathroom. Wall-to-wall carpet throughout with the exception of tiles in kitchen and baths. Granite countertop with a breakfast bar and black tile backsplash in a kitchen that is equipped with three black appliances and a microwave-hood-fan combo. Washer and dryer are included. Grocery shopping can be done just a few steps away a Save-on-Foods next door. Plenty of restaurants, entertainments and shopping on McLeod Trail. Good for starter home or investment.
Location
Province AB
County Calgary
Area Cal Zone S
Zoning C-C2 f4.0h80
Direction N
Rooms
Other Rooms 1
Interior
Interior Features Breakfast Bar, Granite Counters, High Ceilings, Open Floorplan, Recessed Lighting
Heating Hot Water
Cooling None
Flooring Carpet, Tile
Appliance Dishwasher, Electric Range, Refrigerator, Washer/Dryer, Window Coverings
Laundry In Unit
Exterior
Parking Features Covered, Parkade, Secured, Unassigned
Garage Description Covered, Parkade, Secured, Unassigned
Community Features Schools Nearby, Shopping Nearby, Sidewalks, Street Lights
Amenities Available Bicycle Storage, Elevator(s), Secured Parking, Visitor Parking
Porch Balcony(s)
Exposure N
Total Parking Spaces 1
Building
Story 21
Architectural Style High-Rise (5+)
Level or Stories Single Level Unit
Structure Type Brick,Concrete
Others
HOA Fee Include Common Area Maintenance,Insurance,Maintenance Grounds,Parking,Professional Management,Reserve Fund Contributions,Sewer,Snow Removal,Trash,Water
Restrictions Pet Restrictions or Board approval Required
Tax ID 83189985
Ownership Private
Pets Allowed Restrictions
Read Less



