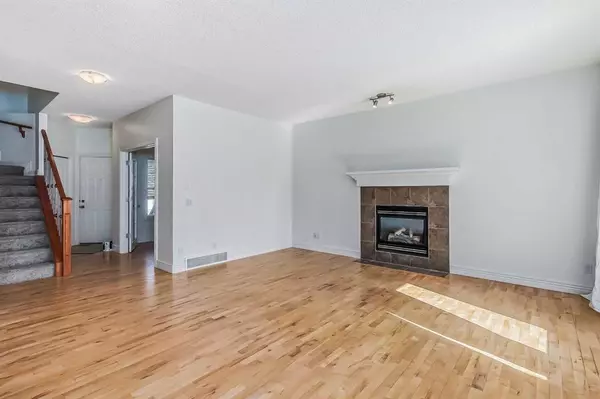For more information regarding the value of a property, please contact us for a free consultation.
192 Weston MNR SW Calgary, AB T3H5G1
Want to know what your home might be worth? Contact us for a FREE valuation!

Our team is ready to help you sell your home for the highest possible price ASAP
Key Details
Sold Price $745,000
Property Type Single Family Home
Sub Type Detached
Listing Status Sold
Purchase Type For Sale
Square Footage 2,017 sqft
Price per Sqft $369
Subdivision West Springs
MLS® Listing ID A2067580
Sold Date 09/03/23
Style 2 Storey
Bedrooms 3
Full Baths 2
Half Baths 1
HOA Fees $12/ann
HOA Y/N 1
Originating Board Calgary
Year Built 2004
Annual Tax Amount $4,113
Tax Year 2023
Lot Size 3,670 Sqft
Acres 0.08
Property Description
Back to Market! Stunningly updated, fully finished home fronting onto a park in the family-friendly community of West Springs. Over 2000 sq ft, upgraded and beautifully finished throughout with gorgeous maple hardwood and kitchen cabinetry, ceramic backsplash, raised breakfast bar and nook, higher end black appliances, 9 foot ceilings, truly the best floor plan with main floor flex room, upper level bonus room and very generous master bedroom with luxurious 5 piece ensuite, jetted tub, double sinks, his and her closets. plus a 4th bedroom for guests or an enclosed office on main level. New Carpet just placed upstairs! All this and steps from schools, shopping and all amenities! Be sure to book your showing today and see all that this home and West Springs has to offer!! New roof will be replaced August this year!
Location
Province AB
County Calgary
Area Cal Zone W
Zoning R-1
Direction W
Rooms
Basement Full, Unfinished
Interior
Interior Features No Animal Home, No Smoking Home
Heating Forced Air, Natural Gas
Cooling None
Flooring Carpet, Ceramic Tile, Hardwood
Fireplaces Number 1
Fireplaces Type Gas
Appliance Dishwasher, Refrigerator, Washer/Dryer
Laundry Laundry Room
Exterior
Parking Features Double Garage Attached
Garage Spaces 4.0
Garage Description Double Garage Attached
Fence Fenced
Community Features Other
Amenities Available Other
Roof Type Asphalt Shingle
Porch Deck
Lot Frontage 36.09
Exposure W
Total Parking Spaces 4
Building
Lot Description Level, Rectangular Lot
Foundation Poured Concrete
Architectural Style 2 Storey
Level or Stories Two
Structure Type Vinyl Siding,Wood Frame
Others
Restrictions None Known
Tax ID 83234803
Ownership Private
Read Less



