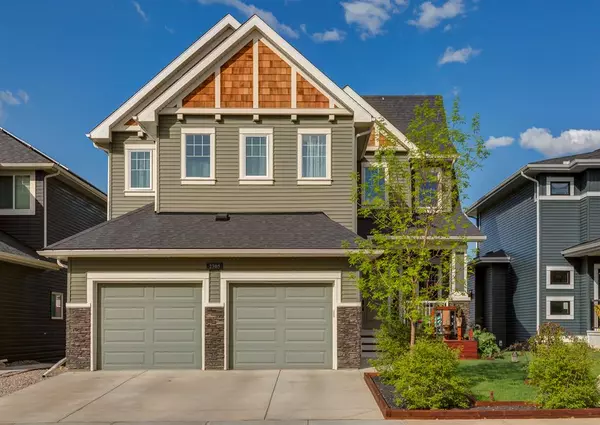For more information regarding the value of a property, please contact us for a free consultation.
2305 Bayside CIR SW Airdrie, AB T4B0V4
Want to know what your home might be worth? Contact us for a FREE valuation!

Our team is ready to help you sell your home for the highest possible price ASAP
Key Details
Sold Price $892,500
Property Type Single Family Home
Sub Type Detached
Listing Status Sold
Purchase Type For Sale
Square Footage 2,580 sqft
Price per Sqft $345
Subdivision Bayside
MLS® Listing ID A2074935
Sold Date 09/03/23
Style 2 Storey
Bedrooms 4
Full Baths 2
Half Baths 1
Originating Board Calgary
Year Built 2014
Annual Tax Amount $4,782
Tax Year 2023
Lot Size 5,121 Sqft
Acres 0.12
Property Description
TRIPLE CAR GARAGE, WALKOUT BASEMENT W/SEPERATE ENTRANCE! Beautifully upgraded 2 storey home backing directly onto the Canal in an exclusive enclave of Bayside. Enjoy morning coffee, sunset barbecues and entertaining guests while taking in panoramic views from your deck. Offering over 2500 SF of luxurious living space with an OVER-SIZED TRIPLE CAR GARAGE and an unspoiled WALK-OUT BASEMENT awaiting your personal touch. Upon entering the home, you will be immediately impressed with the grand open staircase, two-story high ceilings, unparalleled finishings and superior quality evident throughout. Engineered hardwood flooring flows through the main floor and into the Chef's dream kitchen, which features two- toned maple cabinetry and granite countertops as well as a large island with built-in microwave and eating bar. Additional features include undercabinet lighting, walk-through pantry, upgraded stainless steel appliances including a gas range and so much more. The spacious dining area gives access to the deck and the living room which features a cozy gas fireplace and windows that span the entire back of the home allowing for Canal views from every room. A main floor flex room, mudroom and powder room complete this level. Upstairs you will find you will find a Master Retreat with a large walk-in closet (custom shelving) and what can best be described as a Spa like en-suite bathroom. Dual vanities, a large soaker tub and a tile and glass shower with bench are all sure to please! 2 more generous bedrooms, a laundry room and a bonus room with CANAL VIEWS and CUSTOM MILLWORK complete the upper level. This home boasts several premium features which include custom shelving in the pantry, laundry room & walk-in closet, upgraded light fixtures, upgraded underlay & carpet, upgraded hardwood flooring, custom millwork as well as IN FLOOR HEAT IN BASEMENT AND TRIPLE CAR GARAGE and the addition of numerous windows. Thoughtful upgrades and attention to detail, this home is simply stunning! Make Bayside home today!
Location
Province AB
County Airdrie
Zoning R1
Direction S
Rooms
Basement Separate/Exterior Entry, Unfinished, Walk-Out To Grade
Interior
Interior Features Breakfast Bar, Closet Organizers, Double Vanity, Granite Counters, High Ceilings, Kitchen Island, No Smoking Home, Open Floorplan, Pantry, Soaking Tub, Storage, Walk-In Closet(s)
Heating In Floor, Forced Air, Natural Gas
Cooling None
Flooring Carpet, Hardwood
Fireplaces Number 1
Fireplaces Type Gas, Living Room
Appliance Dishwasher, Dryer, Garage Control(s), Gas Range, Microwave, Refrigerator, Washer, Window Coverings
Laundry Laundry Room
Exterior
Garage Driveway, Front Drive, Heated Garage, Insulated, Tandem, Triple Garage Attached
Garage Spaces 3.0
Garage Description Driveway, Front Drive, Heated Garage, Insulated, Tandem, Triple Garage Attached
Fence Fenced
Community Features Park, Schools Nearby, Street Lights
Roof Type Asphalt Shingle
Porch Deck, Front Porch, Rear Porch
Lot Frontage 45.87
Parking Type Driveway, Front Drive, Heated Garage, Insulated, Tandem, Triple Garage Attached
Total Parking Spaces 5
Building
Lot Description Creek/River/Stream/Pond, Dog Run Fenced In, Lawn, Garden, Landscaped, Rectangular Lot, Views, Waterfront
Foundation Poured Concrete
Architectural Style 2 Storey
Level or Stories Two
Structure Type Wood Frame
Others
Restrictions Restrictive Covenant-Building Design/Size,Underground Utility Right of Way
Tax ID 84589454
Ownership Private
Read Less
GET MORE INFORMATION




