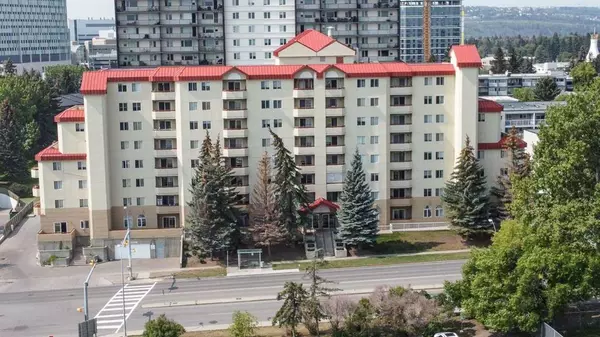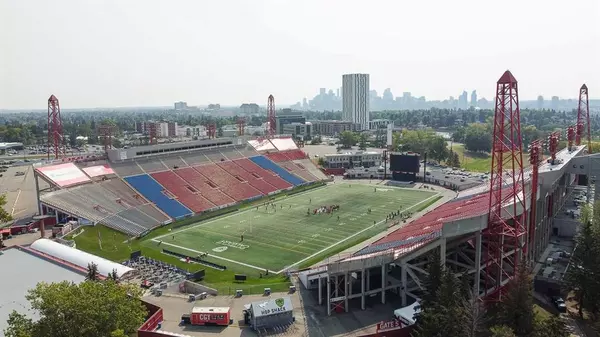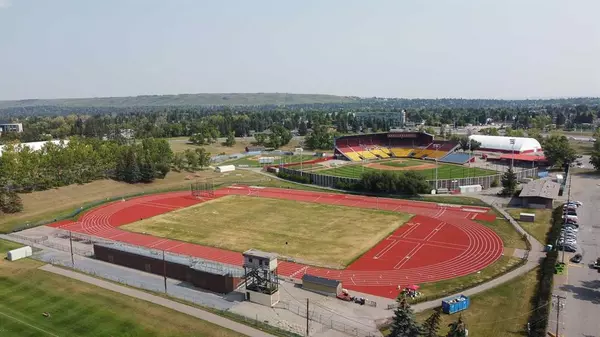For more information regarding the value of a property, please contact us for a free consultation.
2011 University DR NW #402 Calgary, AB T2N4T4
Want to know what your home might be worth? Contact us for a FREE valuation!

Our team is ready to help you sell your home for the highest possible price ASAP
Key Details
Sold Price $275,000
Property Type Condo
Sub Type Apartment
Listing Status Sold
Purchase Type For Sale
Square Footage 933 sqft
Price per Sqft $294
Subdivision University Heights
MLS® Listing ID A2073396
Sold Date 09/03/23
Style High-Rise (5+)
Bedrooms 2
Full Baths 2
Condo Fees $705/mo
Originating Board Calgary
Year Built 1991
Annual Tax Amount $1,357
Tax Year 2023
Property Description
PRIME location just minutes walking distance to University of Calgary and Foothills Hospital! Enjoy the convenience of being close to the C-Train, Foothills hospital, Childrens Hospital, SAIT, Market Mall, McMahon Stadium and its just 10 minutes to down town! The stunning view off of your private balcony encompasses McMahon Stadium, Foothills athletic Park, and downtown. The large laundry room, front entry closet and hallway closet all provide ample storage space. The 2nd bedroom features a walk in closet while the master includes a walk through closet and 4 piece ensuite. To top it off there is a full 2nd 4 piece bathroom! This bright and cheery unit with open concept kitchen and spacious living room also includes underground heated parking. Whether you're a savvy investor or a home-hunting enthusiast, this gem is not to be missed.
Location
Province AB
County Calgary
Area Cal Zone Nw
Zoning M-H2
Direction E
Rooms
Other Rooms 1
Interior
Interior Features Open Floorplan, Storage
Heating Baseboard, Hot Water, Natural Gas
Cooling None
Flooring Carpet, Linoleum
Appliance Dishwasher, Dryer, Electric Stove, Microwave Hood Fan, Refrigerator, Washer, Window Coverings
Laundry In Unit
Exterior
Parking Features Underground
Garage Description Underground
Community Features Park, Playground, Schools Nearby, Shopping Nearby, Sidewalks, Street Lights
Amenities Available Elevator(s), Parking
Porch Balcony(s)
Exposure E
Total Parking Spaces 1
Building
Story 8
Foundation Poured Concrete
Architectural Style High-Rise (5+)
Level or Stories Single Level Unit
Structure Type Concrete,Stucco
Others
HOA Fee Include Common Area Maintenance,Heat,Insurance,Professional Management,Reserve Fund Contributions,Sewer,Snow Removal,Water
Restrictions Pet Restrictions or Board approval Required,Restrictive Covenant,Utility Right Of Way
Tax ID 82966297
Ownership Private
Pets Allowed Restrictions
Read Less



