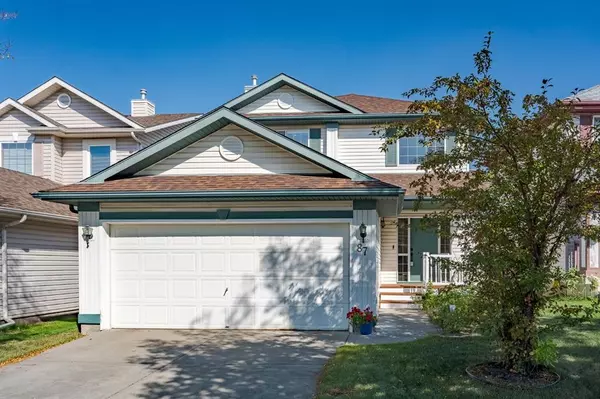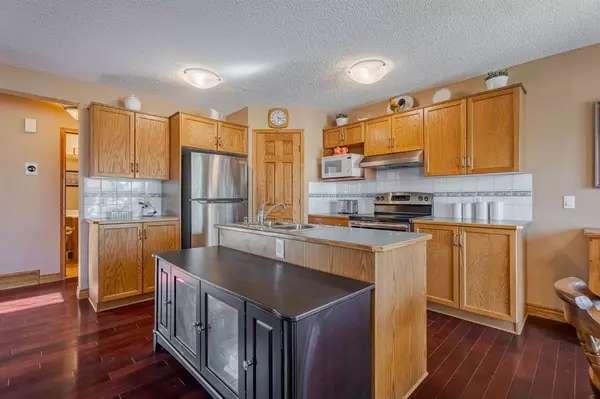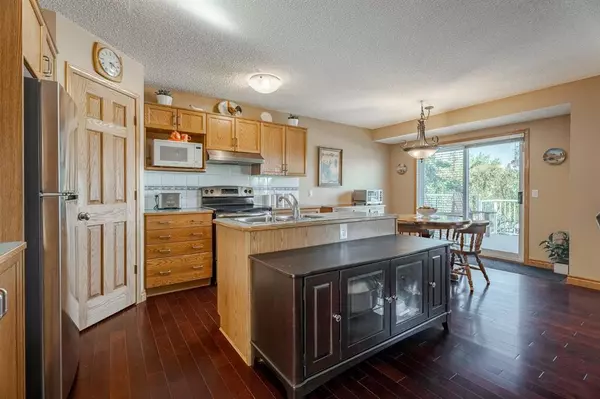For more information regarding the value of a property, please contact us for a free consultation.
87 Hidden Close NW Calgary, AB T3A 5P8
Want to know what your home might be worth? Contact us for a FREE valuation!

Our team is ready to help you sell your home for the highest possible price ASAP
Key Details
Sold Price $575,000
Property Type Single Family Home
Sub Type Detached
Listing Status Sold
Purchase Type For Sale
Square Footage 1,503 sqft
Price per Sqft $382
Subdivision Hidden Valley
MLS® Listing ID A2077186
Sold Date 09/02/23
Style 2 Storey
Bedrooms 3
Full Baths 2
Half Baths 1
Originating Board Calgary
Year Built 1996
Annual Tax Amount $3,016
Tax Year 2023
Lot Size 4,219 Sqft
Acres 0.1
Property Description
Fantastic home in great location in family friendly Hidden Valley. Homes boasts an open floor plan, neutral decor and numerous upgrades like hardwood flooring throughout. Gourmet kitchen with maple cabinets, central island, stainless steel appliances and dining nook. Cozy living room with gas fireplace. Upper level features a huge Owner's Suite with dual closets and private 3 piece en-suite. 2 other good sized bedrooms & a 4 piece bathroom complete the level. Basement remains unfinished for your personal touch and includes 3 huge windows. Sunny, private backyard with large deck, beautiful landscaping and included storage shed. Fantastic location - close to all amenities including parks, transportation, multiple schools & more. A Must See!
Location
Province AB
County Calgary
Area Cal Zone N
Zoning R-C1N
Direction W
Rooms
Other Rooms 1
Basement Full, Unfinished
Interior
Interior Features Central Vacuum, Kitchen Island, No Animal Home, No Smoking Home, Pantry, Storage
Heating Forced Air
Cooling None
Flooring Carpet, Hardwood
Fireplaces Number 1
Fireplaces Type Gas
Appliance Dishwasher, Dryer, Electric Stove, Garage Control(s), Refrigerator, Washer, Window Coverings
Laundry Laundry Room
Exterior
Parking Features Double Garage Attached
Garage Spaces 2.0
Garage Description Double Garage Attached
Fence Fenced
Community Features Playground, Schools Nearby, Shopping Nearby
Roof Type Asphalt Shingle
Porch Deck
Lot Frontage 36.09
Total Parking Spaces 4
Building
Lot Description Back Lane, Back Yard, Lawn, Landscaped
Foundation Poured Concrete
Architectural Style 2 Storey
Level or Stories Two
Structure Type Vinyl Siding,Wood Frame
Others
Restrictions None Known
Tax ID 82893916
Ownership Private
Read Less



