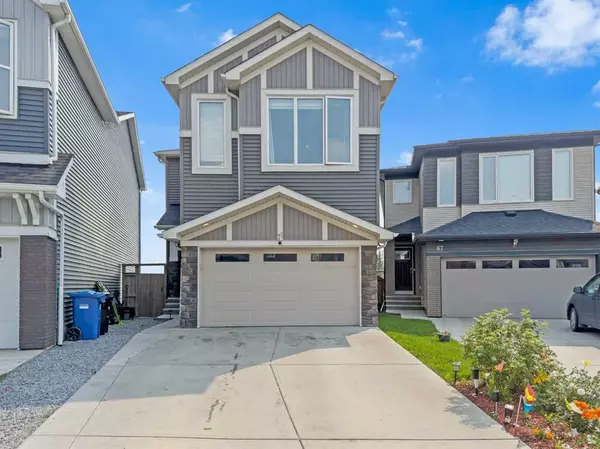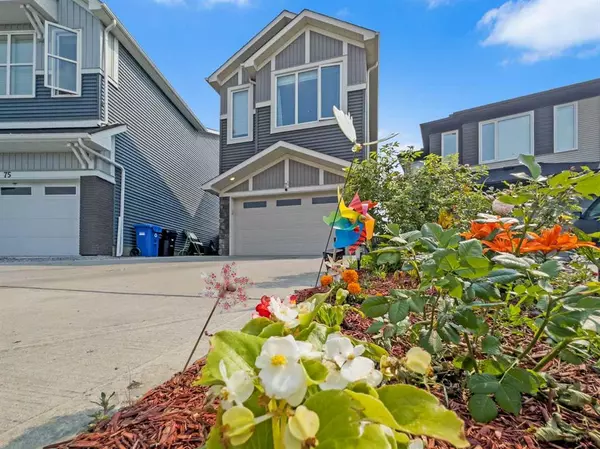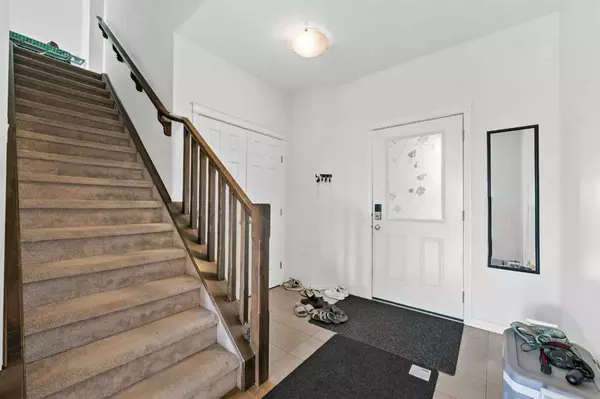For more information regarding the value of a property, please contact us for a free consultation.
71 Savanna Parade NE Calgary, AB T3J 0V8
Want to know what your home might be worth? Contact us for a FREE valuation!

Our team is ready to help you sell your home for the highest possible price ASAP
Key Details
Sold Price $748,000
Property Type Single Family Home
Sub Type Detached
Listing Status Sold
Purchase Type For Sale
Square Footage 1,940 sqft
Price per Sqft $385
Subdivision Saddle Ridge
MLS® Listing ID A2064368
Sold Date 09/02/23
Style 2 Storey
Bedrooms 4
Full Baths 3
Half Baths 1
Originating Board Calgary
Year Built 2016
Annual Tax Amount $3,956
Tax Year 2023
Lot Size 3,412 Sqft
Acres 0.08
Property Description
Incredible and spacious 4 bedroom, 3.5 bathroom home with a basement suite(illegal) in the heart of Savanna. This home features high ceilings, an open floor plan, large windows, a chef's kitchen with stainless steel appliances and granite countertops. Open the front door to a spacious foyer with closet storage. The main level open floor plan makes this the perfect home for entertaining friends and family. The stunning chef's kitchen is finished with built-in stainless steel appliances, a gas stove, granite countertops and a large centre island with barstool seating. The dining and living rooms are bright with natural light flooding through the large windows and sliding glass doors to the back deck and yard. The living room is centred with a gas fireplace and carpet flooring adding to the feeling of comfort. The main level features a walkthrough pantry and hall closet to the mudroom and interior garage door. This level is complete with a 2pc bathroom. Upstairs holds 3 bedrooms, a large family room, and upper level laundry. The primary bedroom is spacious and has a deep walk-in closet and 5pc ensuite bathroom. The ensuite has a soaking tub, walk-in shower and dual vanities with storage. Bedrooms 2 & 3 are both a great size. The main 4pc bathroom has a tub/shower combo and single vanity with storage. The family room is a great addition to the living space in this home. The family room is multi-use; a kid's playroom, bedroom, home office or family seating! The upper level laundry is an added bonus as its located near the bedrooms. Downstairs is a basement suite(illegal) with a separate side entrance. The basement has 1 bedroom with a deep walk-in closet. The main living space is an open floor plan rec room great for both living and dining. The kitchen is finished with quartz countertops, black appliances and plenty of cabinet storage both above and below. The basement has a large utility room for additional storage. Outside is a great backyard! The large deck is perfect for summer BBQs and outdoor dining. The fully fenced backyard has both lawn and pea gravel for easy maintenance. The front attached double garage and driveway allow for 4 vehicles to park here at all times. Book your showing today!
Location
Province AB
County Calgary
Area Cal Zone Ne
Zoning R-1N
Direction NE
Rooms
Other Rooms 1
Basement Separate/Exterior Entry, Full, Suite
Interior
Interior Features Granite Counters, High Ceilings, Kitchen Island, Open Floorplan, Recessed Lighting, Separate Entrance, Walk-In Closet(s)
Heating Forced Air
Cooling None
Flooring Carpet, Hardwood, Tile
Fireplaces Number 1
Fireplaces Type Gas
Appliance Dishwasher, Dryer, Garage Control(s), Gas Stove, Microwave, Range Hood, Refrigerator, Washer, Window Coverings
Laundry Upper Level
Exterior
Parking Features Double Garage Attached, Driveway, On Street
Garage Spaces 2.0
Garage Description Double Garage Attached, Driveway, On Street
Fence Fenced
Community Features Park, Playground, Schools Nearby, Shopping Nearby, Sidewalks, Street Lights
Roof Type Asphalt Shingle
Porch Deck
Lot Frontage 47.31
Total Parking Spaces 5
Building
Lot Description Back Yard, Lawn, Interior Lot, No Neighbours Behind, Street Lighting, Pie Shaped Lot
Foundation Poured Concrete
Architectural Style 2 Storey
Level or Stories Two
Structure Type Stone,Vinyl Siding,Wood Frame
Others
Restrictions None Known
Tax ID 82995554
Ownership Private
Read Less



