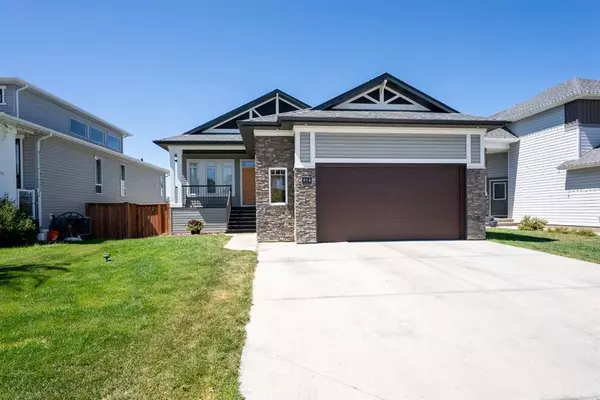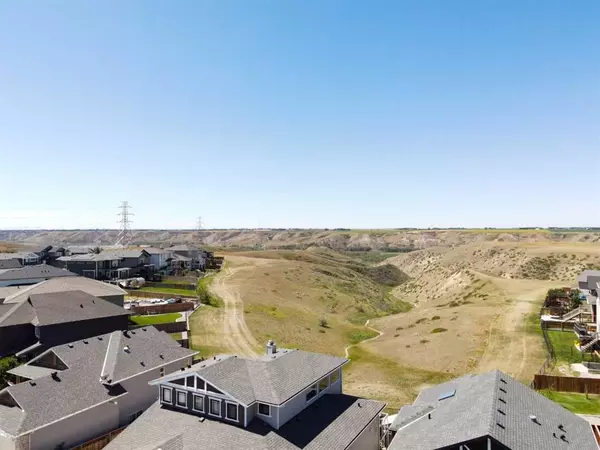For more information regarding the value of a property, please contact us for a free consultation.
914 Maydell Palmer Vista N Lethbridge, AB T1H 7B7
Want to know what your home might be worth? Contact us for a FREE valuation!

Our team is ready to help you sell your home for the highest possible price ASAP
Key Details
Sold Price $560,000
Property Type Single Family Home
Sub Type Detached
Listing Status Sold
Purchase Type For Sale
Square Footage 1,184 sqft
Price per Sqft $472
Subdivision Legacy Ridge / Hardieville
MLS® Listing ID A2069510
Sold Date 09/02/23
Style Bungalow
Bedrooms 4
Full Baths 2
Half Baths 1
Originating Board Lethbridge and District
Year Built 2017
Annual Tax Amount $5,507
Tax Year 2023
Lot Size 5,480 Sqft
Acres 0.13
Property Description
SHOWSTOPPER! Welcome to this executive luxury bungalow with stunning coulee views and every upgrade imaginable. The moment you walk through the door you will notice the entire main floor is flooded with natural light and gorgeous coulee views. Step through your spacious entry way and find a good sized office/bedroom overlooking the front porch. Down the hall you will find your bright and open kitchen featuring a large island, loads of custom cabinetry and pantry, high-end appliances including gas cooktop, large fridge, built-in range, dishwasher, microwave and gorgeous stainless steel hood fan. Quartz countertops throughout add elegance to the space, which flows seamlessly into the dining and living room. Here you will enjoy panoramic views and endless natural light through the massive wall-to-wall windows and large skylight. Step out onto your expansive balcony to further embrace the views overlooking your fully landscaped and fenced backyard with direct access to the coulee. The main floor primary bedroom is a true oasis with its own coulee views, a spacious walk-in closet with laundry passthrough, and a full ensuite boasting a dual sink vanity, telescopic skylight, and a massive steam shower for ultimate relaxation. Main floor laundry and another half bath complete the upper level. As you head down to the fully finished walkout basement, you will be delighted again by the expansive views from your large and open family room. Complete with a wet bar, built-in shelving, and a gorgeous gas fireplace perfect for cozy gatherings. The built-in bench seating allows you to enjoy the coulee views even from the inside and is complete with additional soft-close storage. The basement also features two more bedrooms and another full bath. Every room in this luxury bungalow offers large closets, ensuring ample storage for all your family's needs. Character and charm shine throughout this entire home, as well as functionality. Cat6 cables, central vac/toe kick sweeps throughout, as well as built in speaker wiring are just a few more upgrades in this truly outstanding and unique property. To top it off, the oversized double garage completes this incredible property, making it a truly exceptional place to call home. Contact your favorite realtor to book your private showing today!
Location
Province AB
County Lethbridge
Zoning R
Direction E
Rooms
Other Rooms 1
Basement Finished, Walk-Out To Grade
Interior
Interior Features Central Vacuum, French Door, Kitchen Island, No Smoking Home, Open Floorplan, Pantry, Quartz Counters, Recessed Lighting, Separate Entrance, Vaulted Ceiling(s), Wired for Sound
Heating Forced Air
Cooling Central Air
Flooring Carpet, Laminate, Tile
Fireplaces Number 1
Fireplaces Type Gas
Appliance Bar Fridge, Built-In Range, Central Air Conditioner, Dishwasher, Gas Cooktop, Microwave, Range Hood, Refrigerator, Washer/Dryer, Water Softener, Window Coverings
Laundry Main Level
Exterior
Parking Features Double Garage Attached
Garage Spaces 2.0
Garage Description Double Garage Attached
Fence Fenced
Community Features Park, Playground, Schools Nearby, Shopping Nearby, Walking/Bike Paths
Roof Type Asphalt Shingle
Porch Deck, Front Porch
Lot Frontage 45.0
Total Parking Spaces 4
Building
Lot Description Backs on to Park/Green Space, Lawn, No Neighbours Behind, Landscaped, Private, Views
Foundation Poured Concrete
Architectural Style Bungalow
Level or Stories One
Structure Type Vinyl Siding
Others
Restrictions None Known
Tax ID 83357802
Ownership Private
Read Less



