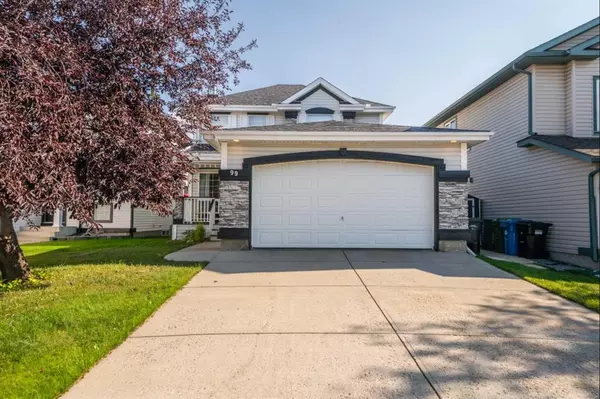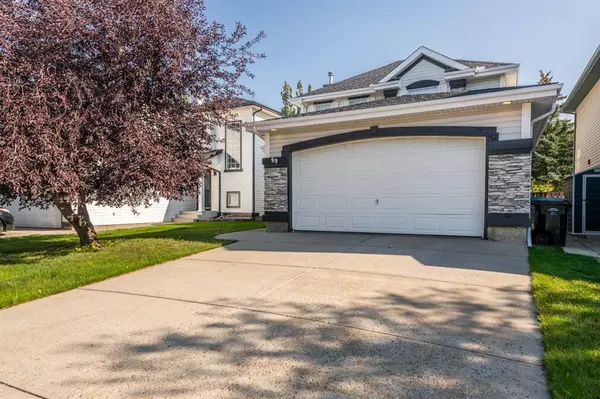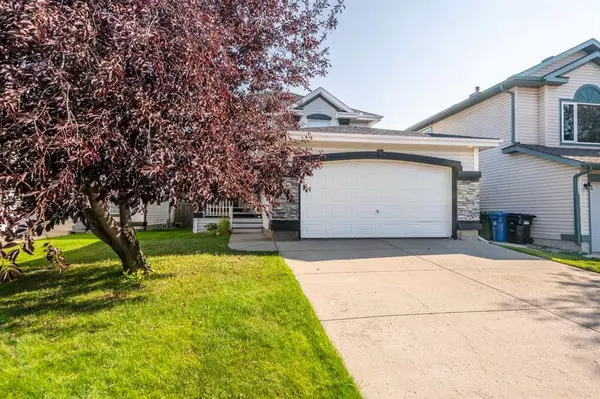For more information regarding the value of a property, please contact us for a free consultation.
99 Hidden Ranch TER NW Calgary, AB T3A 5Z5
Want to know what your home might be worth? Contact us for a FREE valuation!

Our team is ready to help you sell your home for the highest possible price ASAP
Key Details
Sold Price $585,000
Property Type Single Family Home
Sub Type Detached
Listing Status Sold
Purchase Type For Sale
Square Footage 1,470 sqft
Price per Sqft $397
Subdivision Hidden Valley
MLS® Listing ID A2075351
Sold Date 09/02/23
Style 2 Storey
Bedrooms 3
Full Baths 2
Half Baths 1
Originating Board Calgary
Year Built 1997
Annual Tax Amount $3,239
Tax Year 2023
Lot Size 4,682 Sqft
Acres 0.11
Property Description
Nestled in the heart of North Calgary, this immaculate two-story residence is a true gem. From the moment you step inside, you'll be captivated by the abundant natural light that fills every corner of this bright and spacious home. This incredibly well kept property lands in the quiet neighborhood of Hidden Valley. With access to walking trails, schools, parks and shopping, this community has everything you need to make this house your home. Huge recent improvements to the home include new luxury plank vinyl flooring to compliment the current hardwood and carpet, beautiful back yard improvements, and all shingles replaced only last year. With 3 bedrooms and 2.5 baths, there is plenty of room for your family to enjoy. Opportunities like this don't come around often. This North Calgary beauty is ready to welcome you home. Experience the lifestyle you've been dreaming of!
Location
Province AB
County Calgary
Area Cal Zone N
Zoning R-C1
Direction N
Rooms
Other Rooms 1
Basement Finished, Full
Interior
Interior Features Ceiling Fan(s), Central Vacuum, Granite Counters, Kitchen Island, No Smoking Home
Heating Forced Air, Natural Gas
Cooling None
Flooring Carpet, Hardwood, Laminate
Appliance Dishwasher, Dryer, Electric Oven, Garage Control(s), Microwave, Microwave Hood Fan, Oven, Refrigerator, Washer, Window Coverings
Laundry Main Level
Exterior
Parking Features Double Garage Attached
Garage Spaces 2.0
Garage Description Double Garage Attached
Fence Fenced
Community Features Park, Schools Nearby, Shopping Nearby, Walking/Bike Paths
Roof Type Asphalt Shingle
Porch Deck
Lot Frontage 37.99
Total Parking Spaces 4
Building
Lot Description See Remarks
Foundation Poured Concrete
Architectural Style 2 Storey
Level or Stories Two
Structure Type Stone,Vinyl Siding,Wood Frame
Others
Restrictions None Known
Tax ID 82745254
Ownership Private
Read Less



