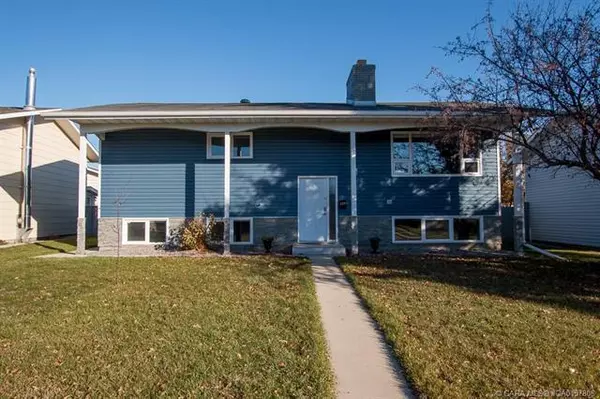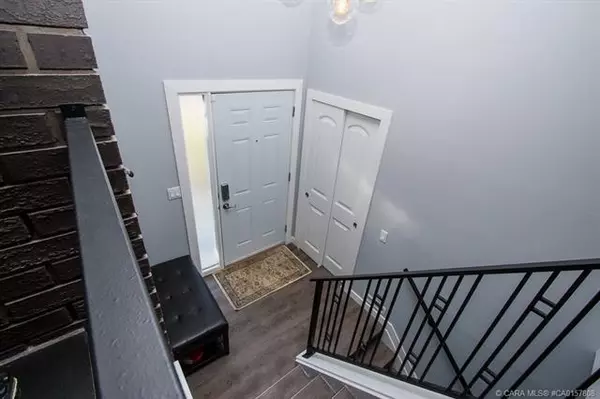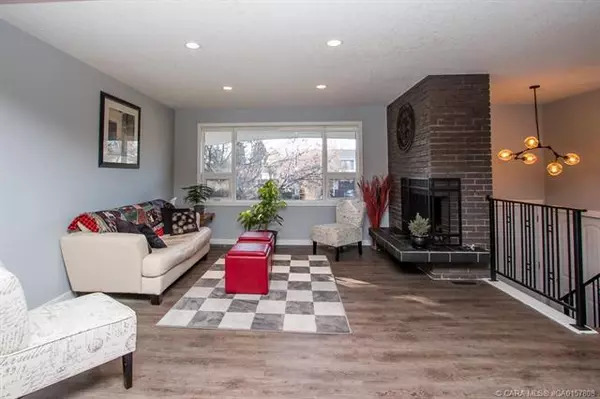For more information regarding the value of a property, please contact us for a free consultation.
107 Patterson CRES Red Deer, AB T4P 1J4
Want to know what your home might be worth? Contact us for a FREE valuation!

Our team is ready to help you sell your home for the highest possible price ASAP
Key Details
Sold Price $355,000
Property Type Single Family Home
Sub Type Detached
Listing Status Sold
Purchase Type For Sale
Square Footage 1,115 sqft
Price per Sqft $318
Subdivision Pines
MLS® Listing ID A2063607
Sold Date 09/02/23
Style Bi-Level
Bedrooms 4
Full Baths 3
Originating Board Central Alberta
Year Built 1976
Annual Tax Amount $3,157
Tax Year 2023
Lot Size 6,744 Sqft
Acres 0.15
Property Description
Fantastic family home in a great neighborhood, close to school, parks and shopping. This fully finished Bi-Level has been completely upgraded inside and out. The beautiful open concept main floor flows right from the kitchen and dining area into the tasteful living space, complete with fireplace for those warm family gatherings. A large master with huge walk in closet and ensuite, a second full full bathroom and additional bedroom complete the main floor. Downstairs there is a large family area with second fireplace for cozy evenings, two spacious bedrooms, and gorgeous spa-like bathroom, with plenty of room for everyone. The fully fenced backyard has a large two tier deck, perfect for entertaining and BBQ's as well as a great sized lawn area for pets and kids. A large double garage, as well as space for additional parking behind means there's room for all the cars and toys. This home is a must see, with so much to offer!
Location
Province AB
County Red Deer
Zoning R1
Direction S
Rooms
Other Rooms 1
Basement Finished, Full
Interior
Interior Features Closet Organizers, Walk-In Closet(s)
Heating Forced Air, Natural Gas
Cooling None
Flooring Carpet, Laminate, Tile
Fireplaces Number 2
Fireplaces Type Brick Facing, Family Room, Living Room, Wood Burning
Appliance Dishwasher, Microwave, Refrigerator, Stove(s), Washer/Dryer
Laundry In Basement
Exterior
Parking Features Double Garage Detached
Garage Spaces 2.0
Garage Description Double Garage Detached
Fence Fenced
Community Features Playground, Schools Nearby, Shopping Nearby
Roof Type Asphalt Shingle
Porch Deck
Lot Frontage 53.65
Total Parking Spaces 4
Building
Lot Description Irregular Lot, Landscaped
Foundation Poured Concrete
Sewer Sewer
Water Public
Architectural Style Bi-Level
Level or Stories Bi-Level
Structure Type Other,Vinyl Siding
Others
Restrictions None Known
Tax ID 83313064
Ownership Private
Read Less



