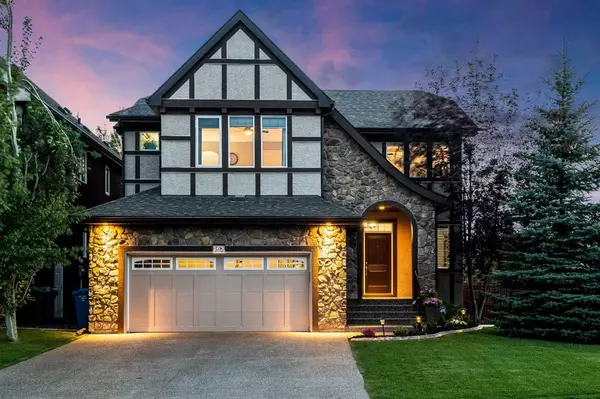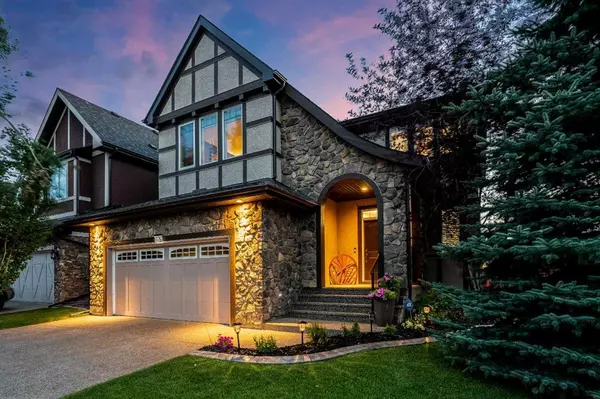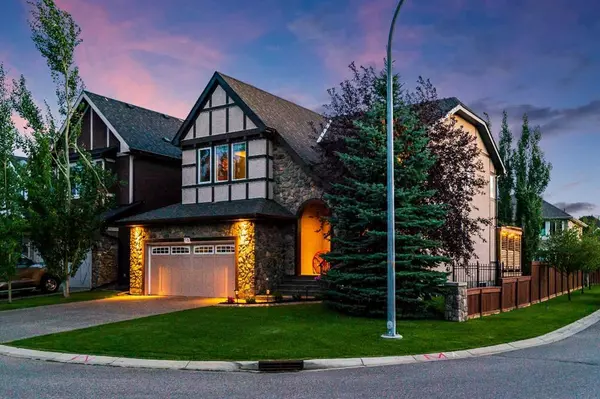For more information regarding the value of a property, please contact us for a free consultation.
163 Cranarch HTS SE Calgary, AB T3M0S7
Want to know what your home might be worth? Contact us for a FREE valuation!

Our team is ready to help you sell your home for the highest possible price ASAP
Key Details
Sold Price $920,000
Property Type Single Family Home
Sub Type Detached
Listing Status Sold
Purchase Type For Sale
Square Footage 2,869 sqft
Price per Sqft $320
Subdivision Cranston
MLS® Listing ID A2072809
Sold Date 09/01/23
Style 2 Storey
Bedrooms 4
Full Baths 3
Half Baths 1
HOA Fees $14/ann
HOA Y/N 1
Originating Board Calgary
Year Built 2011
Annual Tax Amount $5,556
Tax Year 2023
Lot Size 6,049 Sqft
Acres 0.14
Property Description
What an amazing family home to make your own. Located on a large corner estate lot and only steps from the ridge walking paths this house is ready to welcome you home. Entering the foyer you will notice amazing custom accents right from the moment you enter with tile in-layed flooring. Hardwood flooring throughout the main floor makes the floor plan flow seamlessly from one area to another. The chefs kitchen has built in appliances and granite counters. It opens nicely to the great room and dining room for easy entertaining. The main floor is finished off with a generous office space. Upstairs you will find the master retreat with spa like ensuite and large WIC. The upstairs also contains a beautiful bonus room with tons of natural lighting. Also on the second floor there is a laundry room, full 4 pc bath and 2 additional large bedrooms. Making your way to the finished basement your jaw will drop when you see the entertainment room with projector screen and built in surround speakers. A nice sized bar area helps complete this room for all your entertaining needs. The basement also contains a home gym along with an additional bedroom and bathroom. Don't hesitate to book your showing now!!!!
Location
Province AB
County Calgary
Area Cal Zone Se
Zoning R-1
Direction E
Rooms
Other Rooms 1
Basement Finished, Full
Interior
Interior Features Bar, Beamed Ceilings
Heating Forced Air, Natural Gas
Cooling Central Air
Flooring Carpet, Ceramic Tile, Hardwood
Fireplaces Number 1
Fireplaces Type Gas
Appliance Bar Fridge, Built-In Gas Range, Built-In Oven, Central Air Conditioner, Dishwasher, Garage Control(s), Microwave, Washer/Dryer, Water Softener
Laundry Upper Level
Exterior
Parking Features Double Garage Attached
Garage Spaces 2.0
Garage Description Double Garage Attached
Fence Fenced
Community Features Clubhouse, Park, Playground, Schools Nearby, Shopping Nearby, Tennis Court(s), Walking/Bike Paths
Amenities Available Recreation Facilities
Roof Type Asphalt Shingle
Porch Balcony(s), Front Porch
Lot Frontage 58.96
Exposure E
Total Parking Spaces 4
Building
Lot Description Corner Lot
Foundation Poured Concrete
Architectural Style 2 Storey
Level or Stories Two
Structure Type Wood Frame
Others
Restrictions Architectural Guidelines
Tax ID 83033606
Ownership Private
Read Less



